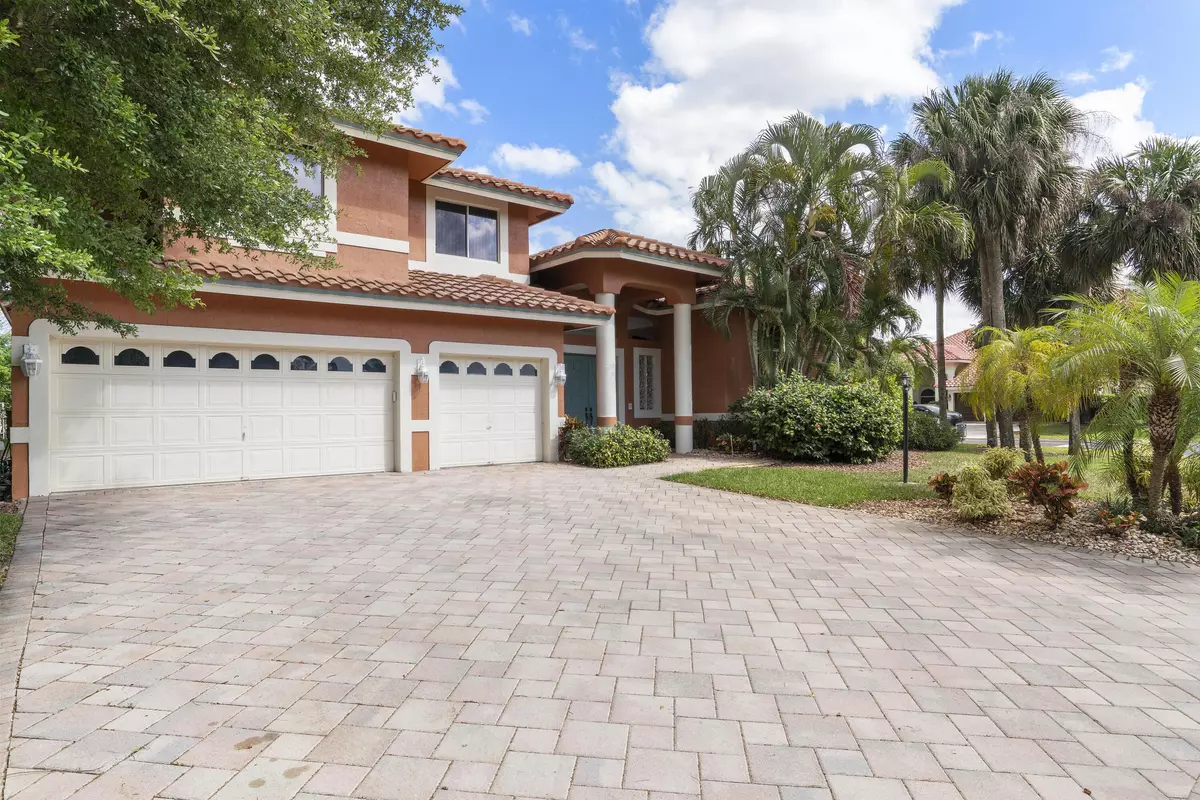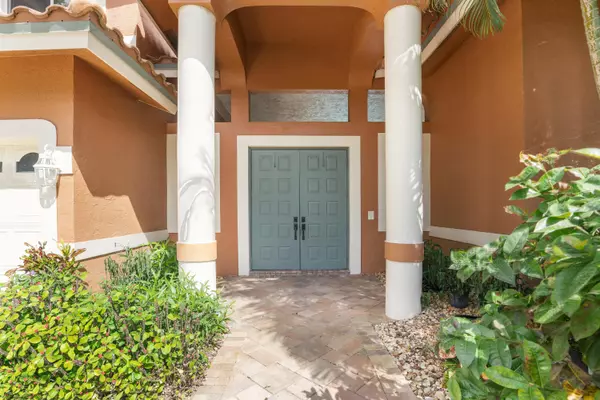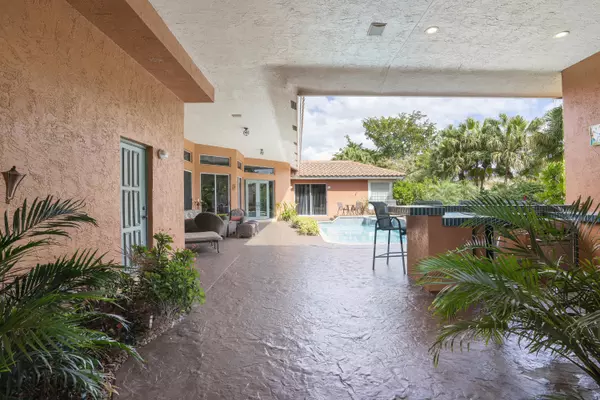Bought with Coral Shores Realty
$807,000
$789,000
2.3%For more information regarding the value of a property, please contact us for a free consultation.
6516 NW 99 LN Parkland, FL 33076
4 Beds
3.1 Baths
3,028 SqFt
Key Details
Sold Price $807,000
Property Type Single Family Home
Sub Type Single Family Detached
Listing Status Sold
Purchase Type For Sale
Square Footage 3,028 sqft
Price per Sqft $266
Subdivision Meadow Run
MLS Listing ID RX-10705916
Sold Date 05/18/21
Style Courtyard
Bedrooms 4
Full Baths 3
Half Baths 1
Construction Status Resale
HOA Fees $250/mo
HOA Y/N Yes
Year Built 1995
Annual Tax Amount $8,020
Tax Year 2020
Property Description
Beautiful courtyard house in desirable gated Meadow Run. Detached room with separate entrance has full bathroom. Perfect for private office, or mother in-law/older child. Expansive, lush tropical courtyard includes built in bar, grill, refrigerator, wine cooler, heated pool and jacuzzi. Newly painted spacious interior in neutral color and all new beautiful slate appliances (no fingerprints) in kitchen 2020. 1.5 stories. Upstairs has two bedrooms, full Jack & Jill bathroom with tub/shower w/ extra large loft ideal for playroom/office. Master w/ sitting area, separate vanity/area Master bath has step down shower with seat, large tub. Corner lot bordered by two cul de sacs. Across the street is beautiful lake. Very safe and private. Newer roof & spacious 3 car garage.
Location
State FL
County Broward
Community Meadow Run
Area 3614
Zoning residential
Rooms
Other Rooms Attic, Cabana Bath, Den/Office, Family, Maid/In-Law, Recreation, Storage, Util-Garage
Master Bath Dual Sinks, Mstr Bdrm - Ground, Mstr Bdrm - Sitting, Separate Shower, Separate Tub
Interior
Interior Features Built-in Shelves, Closet Cabinets, Entry Lvl Lvng Area, Foyer, Laundry Tub, Pantry, Roman Tub, Split Bedroom, Upstairs Living Area, Volume Ceiling, Walk-in Closet
Heating Central, Electric
Cooling Ceiling Fan, Central, Electric
Flooring Carpet, Ceramic Tile
Furnishings Furniture Negotiable
Exterior
Exterior Feature Auto Sprinkler, Built-in Grill, Cabana, Covered Patio, Custom Lighting, Deck, Lake/Canal Sprinkler, Open Patio, Open Porch, Outdoor Shower, Solar Panels, Summer Kitchen, Tennis Court, Well Sprinkler, Zoned Sprinkler
Parking Features 2+ Spaces, Garage - Attached
Garage Spaces 3.0
Pool Equipment Included, Heated, Inground, Spa
Community Features Sold As-Is, Gated Community
Utilities Available Cable, Electric, Public Sewer, Public Water
Amenities Available Bike - Jog, Picnic Area, Sidewalks, Street Lights, Tennis
Waterfront Description Lake
View Lake
Roof Type Barrel
Present Use Sold As-Is
Exposure West
Private Pool Yes
Building
Lot Description < 1/4 Acre, Corner Lot, Cul-De-Sac, Sidewalks
Story 2.00
Unit Features Corner
Foundation Block
Construction Status Resale
Schools
Elementary Schools Heron Heights Elementary School
Middle Schools Westglades Middle School
High Schools Marjory Stoneman Douglas High School
Others
Pets Allowed Yes
HOA Fee Include Common Areas,Management Fees,Reserve Funds,Security
Senior Community No Hopa
Restrictions Commercial Vehicles Prohibited,Lease OK,Lease OK w/Restrict
Security Features Burglar Alarm,Gate - Manned
Acceptable Financing Cash, Conventional
Horse Property No
Membership Fee Required No
Listing Terms Cash, Conventional
Financing Cash,Conventional
Pets Allowed No Restrictions
Read Less
Want to know what your home might be worth? Contact us for a FREE valuation!

Our team is ready to help you sell your home for the highest possible price ASAP




