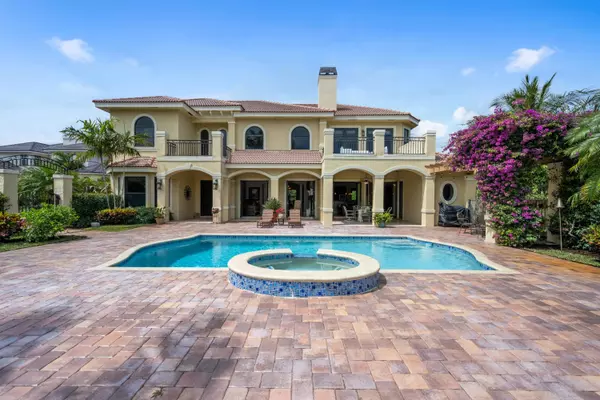Bought with Waterfront Properties & Club C
$2,150,000
$2,300,000
6.5%For more information regarding the value of a property, please contact us for a free consultation.
17296 SE Conch Bar AVE Tequesta, FL 33469
4 Beds
5 Baths
3,751 SqFt
Key Details
Sold Price $2,150,000
Property Type Single Family Home
Sub Type Single Family Detached
Listing Status Sold
Purchase Type For Sale
Square Footage 3,751 sqft
Price per Sqft $573
Subdivision Indian Hills
MLS Listing ID RX-10702294
Sold Date 06/10/21
Style Mediterranean
Bedrooms 4
Full Baths 5
Construction Status Resale
HOA Fees $108/mo
HOA Y/N Yes
Year Built 2002
Annual Tax Amount $12,848
Tax Year 2020
Lot Size 0.818 Acres
Property Description
A rare combination of an oversized lot and close to the intercostal! As you drive up the expansive driveway, you begin to appreciate the lushly landscaped grounds and privacy this property affords. This prestigious two-story home is situated at the end of the street and offers sunrise views of the intercoastal's blue water from the Master bedroom balcony. This well-constructed home boasts a beautiful family room and kitchen with granite and custom cherry cabinets overlooking the pool area. The refinished Pool is equipped with color lighting and a new heater. The Living room features a gorgeous two-story stone fireplace. The winding stairway leads you to the private sleeping quarters with four bedrooms and wood flooring throughout. The Master suite opens to an oversized
Location
State FL
County Martin
Community Indian Hills
Area 5060
Zoning RES
Rooms
Other Rooms Cabana Bath, Den/Office, Family, Laundry-Inside, Laundry-Util/Closet
Master Bath Bidet, Dual Sinks, Mstr Bdrm - Upstairs, Separate Shower, Separate Tub, Spa Tub & Shower
Interior
Interior Features Ctdrl/Vault Ceilings, Decorative Fireplace, Entry Lvl Lvng Area, Fireplace(s), Foyer, French Door, Laundry Tub, Pantry, Split Bedroom, Upstairs Living Area, Volume Ceiling, Walk-in Closet, Wet Bar
Heating Central, Zoned
Cooling Central, Electric, Zoned
Flooring Ceramic Tile, Wood Floor
Furnishings Unfurnished
Exterior
Exterior Feature Auto Sprinkler, Covered Patio, Custom Lighting, Fence, Fruit Tree(s), Open Balcony, Open Patio, Well Sprinkler, Zoned Sprinkler
Parking Features 2+ Spaces, Drive - Decorative, Driveway, Garage - Attached
Garage Spaces 3.0
Pool Gunite, Heated, Inground, Spa
Community Features Deed Restrictions
Utilities Available Cable, Electric, Public Sewer, Public Water, Well Water
Amenities Available None, Park, Picnic Area
Waterfront Description None
View Garden, Intracoastal, Pool
Roof Type S-Tile
Present Use Deed Restrictions
Exposure Northeast
Private Pool Yes
Building
Lot Description 1/2 to < 1 Acre
Story 2.00
Foundation CBS
Construction Status Resale
Others
Pets Allowed Yes
HOA Fee Include Common Areas
Senior Community No Hopa
Restrictions None
Acceptable Financing Cash, Conventional
Horse Property No
Membership Fee Required No
Listing Terms Cash, Conventional
Financing Cash,Conventional
Read Less
Want to know what your home might be worth? Contact us for a FREE valuation!

Our team is ready to help you sell your home for the highest possible price ASAP




