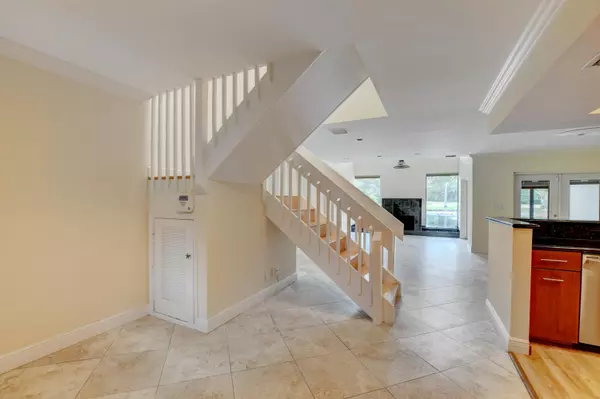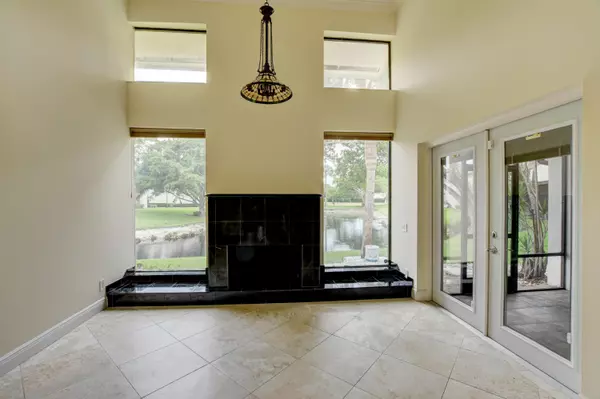Bought with Jemini Real Estate LLC
$415,000
$399,000
4.0%For more information regarding the value of a property, please contact us for a free consultation.
22893 Ironwedge DR Boca Raton, FL 33433
3 Beds
2.1 Baths
2,260 SqFt
Key Details
Sold Price $415,000
Property Type Townhouse
Sub Type Townhouse
Listing Status Sold
Purchase Type For Sale
Square Footage 2,260 sqft
Price per Sqft $183
Subdivision Ironwedge Sec Ii
MLS Listing ID RX-10716359
Sold Date 07/09/21
Style Courtyard,Multi-Level,Townhouse
Bedrooms 3
Full Baths 2
Half Baths 1
Construction Status Resale
HOA Fees $400/mo
HOA Y/N Yes
Year Built 1980
Annual Tax Amount $5,158
Tax Year 2020
Lot Size 1,941 Sqft
Property Description
Beautiful 3 bedroom 21/2 bathroom townhomeFirst floor has renovated open kitchen with stainless appliances .Enter the living room with soaring 19 ft. ceilings and a granite wood burning fireplace. French doors from the living room and dining room leads to a screened in patio with full lake view. Full size front loading washer and dryer and renovated half bath. Garage floors refinished and there is an extra fridge and freezer. Upstairs are 3 large bedrooms . Renovated Jack and Jill bathroom. Master bedroom has vaulted ceilings with large sitting room and lakeview patio. Master bathroom has double sinks and a jetted tub. Ironwedge is nestled in Boca Delmar. Centrally located close to shops and in an A+ school district
Location
State FL
County Palm Beach
Area 4580
Zoning AR
Rooms
Other Rooms Den/Office, Laundry-Inside, Laundry-Util/Closet
Master Bath 2 Master Baths, Dual Sinks, Mstr Bdrm - Sitting, Mstr Bdrm - Upstairs, Separate Shower, Whirlpool Spa
Interior
Interior Features Built-in Shelves, Closet Cabinets, Ctdrl/Vault Ceilings, Fireplace(s), Foyer, French Door, Pantry, Volume Ceiling, Walk-in Closet
Heating Electric
Cooling Ceiling Fan, Central, Electric
Flooring Tile, Wood Floor
Furnishings Unfurnished
Exterior
Exterior Feature Open Patio, Screened Patio
Parking Features Garage - Attached
Garage Spaces 1.0
Community Features Sold As-Is
Utilities Available Cable, Electric
Amenities Available Pool, Spa-Hot Tub
Waterfront Description Lake
View Clubhouse, Lake, Pool
Roof Type Flat Tile,Wood Shake
Present Use Sold As-Is
Exposure East
Private Pool No
Building
Lot Description < 1/4 Acre
Story 2.00
Foundation Concrete
Construction Status Resale
Others
Pets Allowed Yes
HOA Fee Include Cable,Lawn Care,Pool Service
Senior Community No Hopa
Restrictions Buyer Approval,Lease OK w/Restrict
Acceptable Financing Cash, Conventional
Horse Property No
Membership Fee Required No
Listing Terms Cash, Conventional
Financing Cash,Conventional
Pets Allowed No Aggressive Breeds, Number Limit
Read Less
Want to know what your home might be worth? Contact us for a FREE valuation!

Our team is ready to help you sell your home for the highest possible price ASAP




