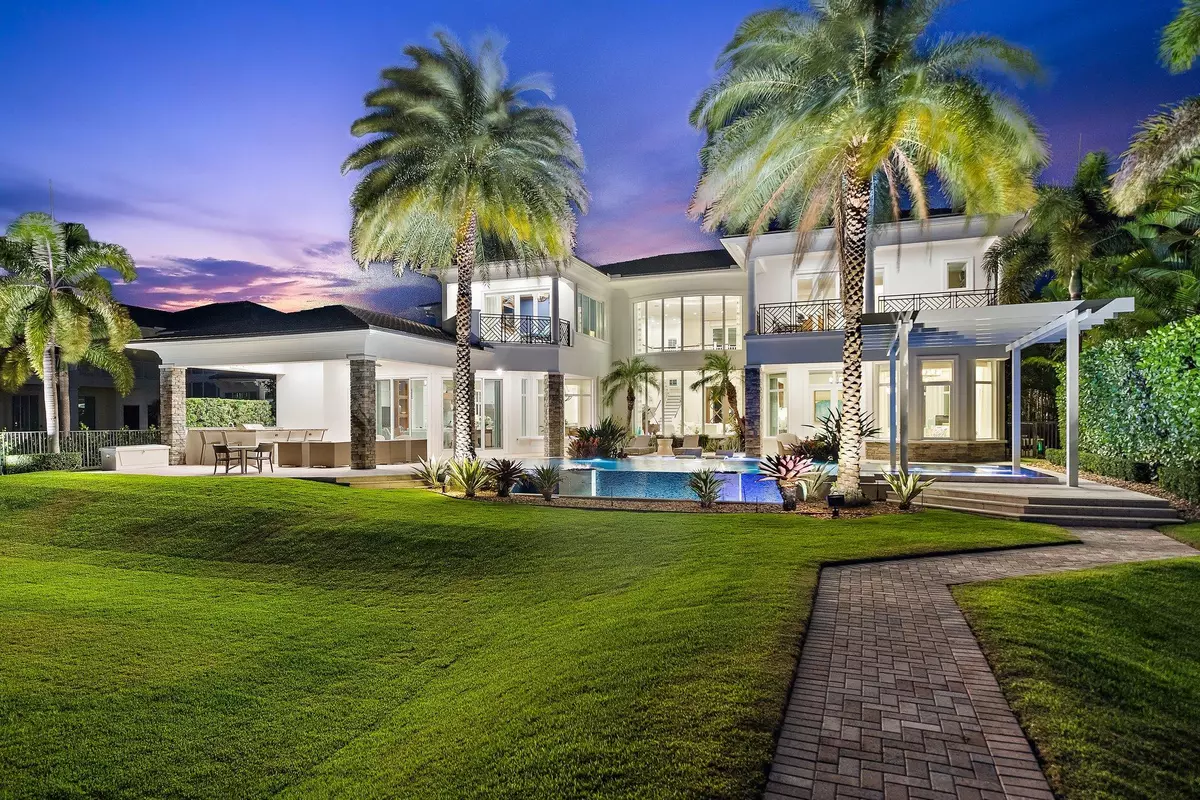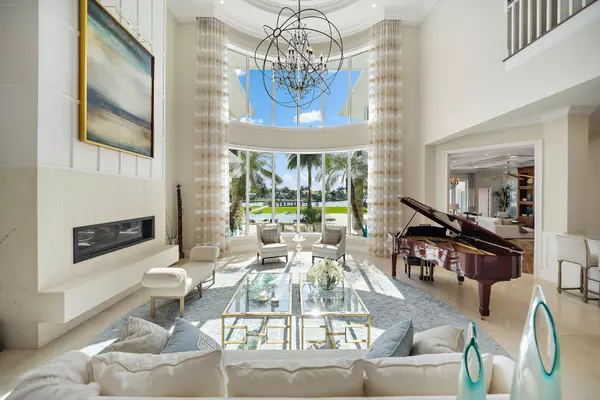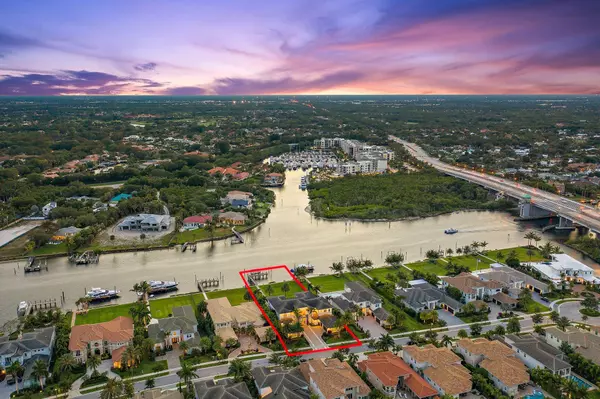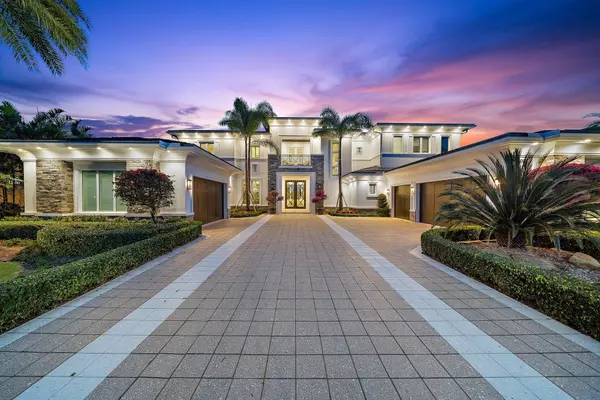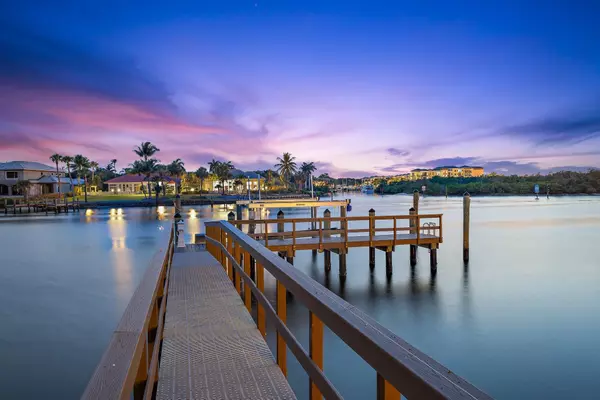Bought with Frankel Ball Realty LLC
$10,500,000
$10,500,000
For more information regarding the value of a property, please contact us for a free consultation.
13919 Chester Bay LN North Palm Beach, FL 33408
6 Beds
6.2 Baths
8,191 SqFt
Key Details
Sold Price $10,500,000
Property Type Single Family Home
Sub Type Single Family Detached
Listing Status Sold
Purchase Type For Sale
Square Footage 8,191 sqft
Price per Sqft $1,281
Subdivision Parcel 32 Pud
MLS Listing ID RX-10709425
Sold Date 07/15/21
Style Contemporary,Multi-Level
Bedrooms 6
Full Baths 6
Half Baths 2
Construction Status Resale
HOA Fees $1,050/mo
HOA Y/N Yes
Year Built 2014
Annual Tax Amount $71,322
Tax Year 2020
Lot Size 0.580 Acres
Property Description
Located directly on the Intracoastal, across from the wide water opening to Loggerhead Marina - P.B.G., this amazing former model home has all the bells and whistles desired by the most discerning buyers. Enter the grand foyer and experience two story volume with a wall of impact glass beyond the formal living room to the pool, grassy lawn, and 75' of waterfront dockage. The master suite occupies the first floor, along with one guest suite, formal dining, den, wet bar, breakfast room, kitchen, laundry, and spacious family room with cabana bath. The back yard boasts an amazing pool with spa, fit pits, rain trellis, and summer kitchen. A private elevator or the grand staircase takes you to the 2nd floor with 4 guest suites, loft area, media room, and secondary laundry room
Location
State FL
County Palm Beach
Community Frenchman'S Harbor
Area 5220
Zoning PUD
Rooms
Other Rooms Den/Office, Family, Great, Laundry-Inside, Loft
Master Bath 2 Master Baths, Bidet, Dual Sinks, Mstr Bdrm - Ground, Mstr Bdrm - Sitting, Separate Tub
Interior
Interior Features Ctdrl/Vault Ceilings, Elevator, Fireplace(s), Foyer, French Door, Kitchen Island, Pantry, Roman Tub, Split Bedroom, Volume Ceiling, Walk-in Closet
Heating Central
Cooling Central
Flooring Carpet, Marble, Wood Floor
Furnishings Furniture Negotiable,Unfurnished
Exterior
Exterior Feature Built-in Grill, Cabana, Covered Balcony, Covered Patio, Deck, Fence, Open Balcony, Open Porch, Outdoor Shower, Summer Kitchen
Parking Features Garage - Attached
Garage Spaces 5.0
Pool Inground, Spa
Community Features Sold As-Is, Gated Community
Utilities Available Electric, Gas Natural, Public Sewer, Public Water, Underground
Amenities Available Boating, Picnic Area
Waterfront Description Intracoastal,No Fixed Bridges,Ocean Access
Water Access Desc Lift,No Wake Zone,Private Dock,Up to 70 Ft Boat
View Intracoastal
Roof Type Flat Tile
Present Use Sold As-Is
Exposure East
Private Pool Yes
Building
Lot Description 1/2 to < 1 Acre
Story 2.00
Foundation CBS, Concrete, Pre-Cast
Construction Status Resale
Schools
Elementary Schools Dwight D. Eisenhower Elementary School
Middle Schools Howell L. Watkins Middle School
High Schools William T. Dwyer High School
Others
Pets Allowed Yes
HOA Fee Include Cable,Common Areas,Lawn Care,Pest Control,Security
Senior Community No Hopa
Restrictions Other
Security Features Burglar Alarm,Gate - Manned
Acceptable Financing Cash, Conventional
Horse Property No
Membership Fee Required No
Listing Terms Cash, Conventional
Financing Cash,Conventional
Read Less
Want to know what your home might be worth? Contact us for a FREE valuation!

Our team is ready to help you sell your home for the highest possible price ASAP
