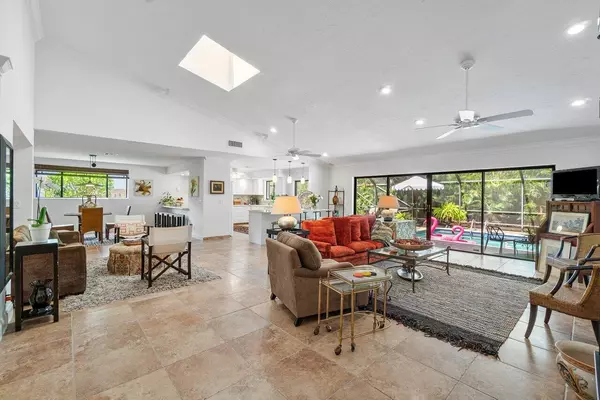Bought with Re/Max Direct
$635,000
$625,000
1.6%For more information regarding the value of a property, please contact us for a free consultation.
2555 SW 23rd Cranbrook DR Boynton Beach, FL 33436
3 Beds
2.1 Baths
2,572 SqFt
Key Details
Sold Price $635,000
Property Type Single Family Home
Sub Type Single Family Detached
Listing Status Sold
Purchase Type For Sale
Square Footage 2,572 sqft
Price per Sqft $246
Subdivision Cranbrook Lake Estates
MLS Listing ID RX-10744432
Sold Date 12/07/21
Bedrooms 3
Full Baths 2
Half Baths 1
Construction Status Resale
HOA Fees $385/mo
HOA Y/N Yes
Year Built 1987
Annual Tax Amount $6,349
Tax Year 2020
Lot Size 8,947 Sqft
Property Description
LUSH AND TROPICAL, find serenity and ultimate privacy in this spectacular modern one-story pool oasis home in the Estates of Silver Lake. Paved circular driveway and elegant entry open up to a spacious foyer and vaulted open floor plan overlooking a large secluded SPARKING POOL and LUSH LANDSCAPING. Masterfully designed with family in mind, this impeccably maintained split 3 bedroom, 2-1/2 bath home surrounds the pool with over 25' of sliding doors providing for a truly seamless indoor/outdoor experience. The large patio screen enclosure deck, perfect for entertaining, functions as an open-air living room, a garden extension to the rooms of the house. Encompassing 2572 sf of luxurious living, this RELAXING TROPICAL PARADISE home has vaulted ceilings, crown moldings, skylight and
Location
State FL
County Palm Beach
Area 4520
Zoning PUD(ci
Rooms
Other Rooms Attic, Laundry-Inside, Laundry-Util/Closet, Storage, Util-Garage
Master Bath Dual Sinks, Mstr Bdrm - Ground, Separate Tub, Spa Tub & Shower
Interior
Interior Features Closet Cabinets, Ctdrl/Vault Ceilings, Custom Mirror, Entry Lvl Lvng Area, Kitchen Island, Pull Down Stairs, Sky Light(s), Split Bedroom, Volume Ceiling, Walk-in Closet
Heating Central
Cooling Central
Flooring Tile, Wood Floor
Furnishings Unfurnished
Exterior
Exterior Feature Auto Sprinkler, Custom Lighting, Fence, Open Patio, Outdoor Shower, Screened Patio
Garage Spaces 2.0
Pool Inground, Screened, Solar Heat
Community Features Gated Community
Utilities Available Electric
Amenities Available Clubhouse, Community Room, Fitness Center, Manager on Site, Pool, Shuffleboard, Sidewalks, Tennis
Waterfront Description None
Roof Type Barrel
Exposure East
Private Pool Yes
Building
Lot Description < 1/4 Acre
Story 1.00
Foundation CBS, Stucco
Construction Status Resale
Others
Pets Allowed Yes
Senior Community No Hopa
Restrictions Buyer Approval
Security Features Gate - Manned
Acceptable Financing Cash, Conventional, VA
Horse Property No
Membership Fee Required No
Listing Terms Cash, Conventional, VA
Financing Cash,Conventional,VA
Read Less
Want to know what your home might be worth? Contact us for a FREE valuation!

Our team is ready to help you sell your home for the highest possible price ASAP




