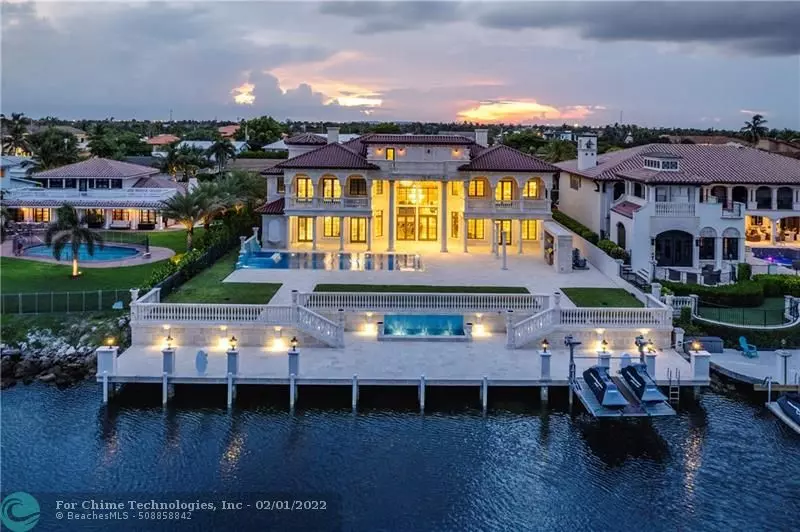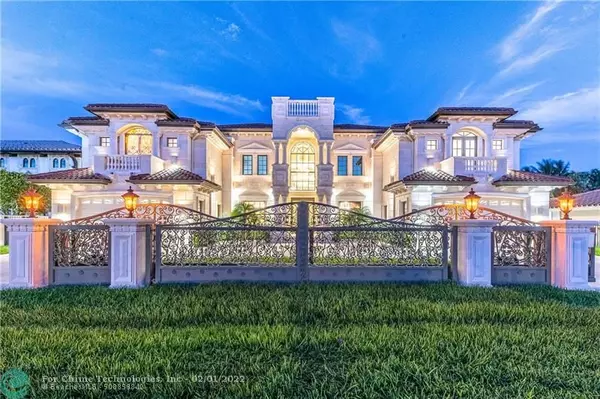$11,500,000
$12,999,000
11.5%For more information regarding the value of a property, please contact us for a free consultation.
4200 NE 31st Ave Lighthouse Point, FL 33064
7 Beds
8 Baths
0.35 Acres Lot
Key Details
Sold Price $11,500,000
Property Type Single Family Home
Sub Type Single
Listing Status Sold
Purchase Type For Sale
Subdivision Venetian Isles 3Rd Sec 47
MLS Listing ID F10297708
Sold Date 01/31/22
Style WF/Pool/Ocean Access
Bedrooms 7
Full Baths 7
Half Baths 2
Construction Status Resale
HOA Y/N No
Year Built 2019
Annual Tax Amount $69,908
Tax Year 2020
Lot Size 0.354 Acres
Property Description
Waterfront Palace in Lighthouse Point! This 7 bed, 9 bath mansion with a 100ft deck will take your breath away. A modern interpretation of the classic European style, inspired by the Hermitage Museum of St. Petersburg. Hand-cut Jerusalem marble covers the entire outside, hand-carved marble pillars, & stunning views. Inside walls & ceilings made with Venetian plaster, applied by hand by the late Gregory Slyuta. Stunning hand-assembled stained glass & imported marble floors. Chandeliers & sconces with embedded Swarovski Crystals & 24-carat gold leaf in every room. Control4 audio-visual system & Light system, Lochinvar water heater, NuTone central vacuum, A wine room, multiple wet bars, top-of-the-line appliances & equipment, and Phylrich fixtures. Excellent location, this home is a must-see!
Location
State FL
County Broward County
Area North Broward Intracoastal To Us1 (3211-3234)
Zoning RS-3
Rooms
Bedroom Description At Least 1 Bedroom Ground Level,Master Bedroom Upstairs,Other,Sitting Area - Master Bedroom
Other Rooms Atrium, Den/Library/Office, Great Room, Maid/In-Law Quarters, Media Room, Recreation Room, Sauna, Utility Room/Laundry
Dining Room Breakfast Area, Formal Dining, Snack Bar/Counter
Interior
Interior Features First Floor Entry, Kitchen Island, Elevator, Fireplace, Foyer Entry, French Doors, Volume Ceilings
Heating Central Heat, Electric Heat
Cooling Central Cooling, Electric Cooling
Flooring Marble Floors, Other Floors
Equipment Automatic Garage Door Opener, Central Vacuum, Dishwasher, Disposal, Dryer, Elevator, Gas Range, Microwave, Refrigerator, Self Cleaning Oven, Smoke Detector, Washer
Furnishings Partially Furnished
Exterior
Exterior Feature Built-In Grill, Courtyard, Fence, High Impact Doors, Open Balcony, Open Porch, Patio
Garage Spaces 4.0
Pool Below Ground Pool
Waterfront Description Canal Front,Intracoastal Front
Water Access Y
Water Access Desc Other,Private Dock,Unrestricted Salt Water Access
View Intracoastal View, Water View
Roof Type Curved/S-Tile Roof
Private Pool No
Building
Lot Description 1/4 To Less Than 1/2 Acre Lot, Oversized Lot
Foundation Concrete Block Construction
Sewer Municipal Sewer
Water Municipal Water
Construction Status Resale
Schools
Elementary Schools Norcrest
Middle Schools Deerfield Beach
High Schools Deerfield Beach
Others
Pets Allowed Yes
Senior Community No HOPA
Restrictions No Restrictions
Acceptable Financing Cash, Conventional
Membership Fee Required No
Listing Terms Cash, Conventional
Pets Allowed No Restrictions
Read Less
Want to know what your home might be worth? Contact us for a FREE valuation!

Our team is ready to help you sell your home for the highest possible price ASAP

Bought with One Sotheby's Int'l Realty




