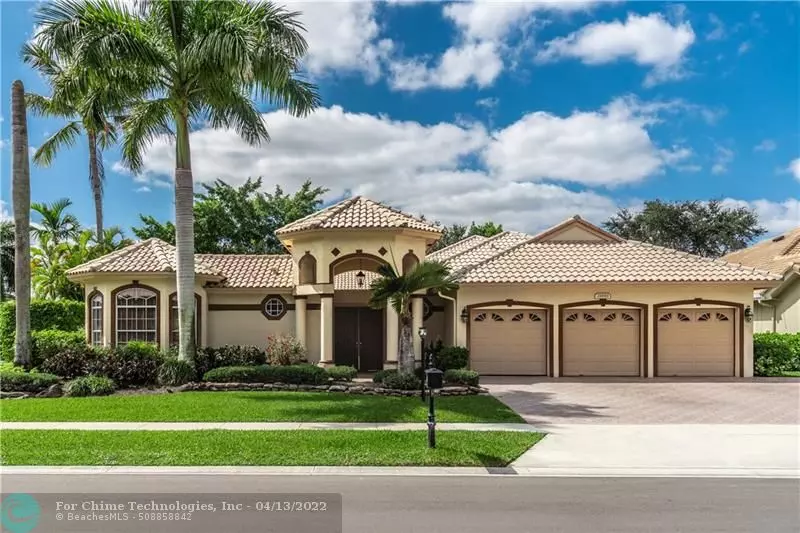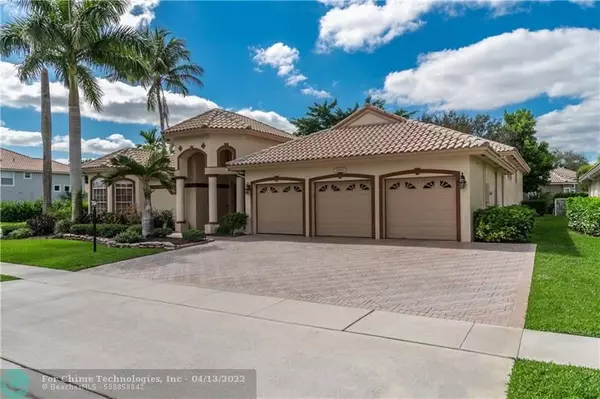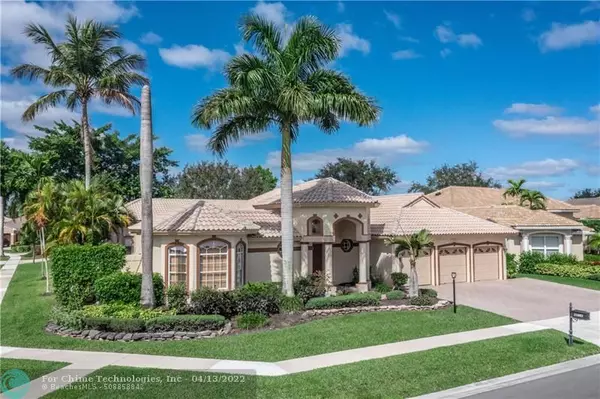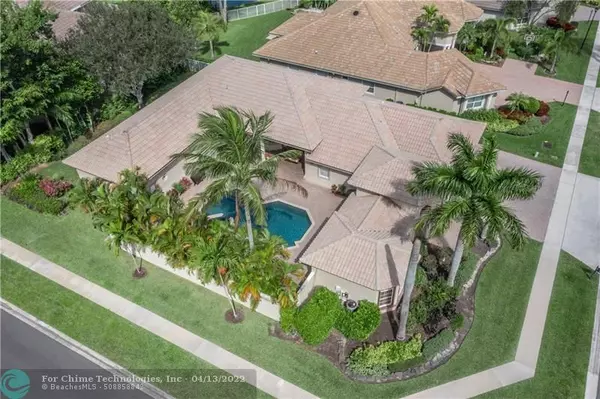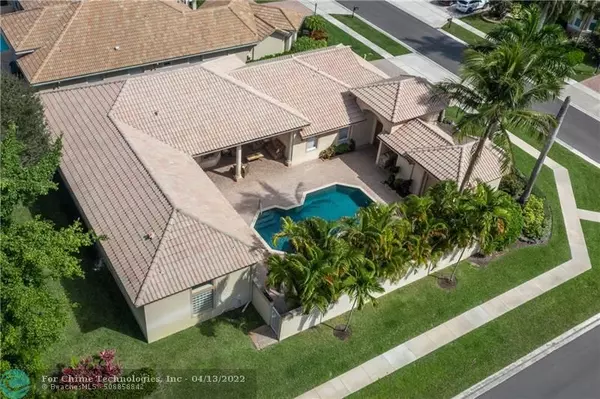$1,055,000
$995,000
6.0%For more information regarding the value of a property, please contact us for a free consultation.
21693 Fall River Dr Boca Raton, FL 33428
4 Beds
4.5 Baths
3,239 SqFt
Key Details
Sold Price $1,055,000
Property Type Single Family Home
Sub Type Single
Listing Status Sold
Purchase Type For Sale
Square Footage 3,239 sqft
Price per Sqft $325
Subdivision Boca Falls Prcl K
MLS Listing ID F10320299
Sold Date 04/12/22
Style Pool Only
Bedrooms 4
Full Baths 4
Half Baths 1
Construction Status Resale
HOA Fees $377/mo
HOA Y/N Yes
Year Built 1997
Annual Tax Amount $8,159
Tax Year 2021
Lot Size 0.317 Acres
Property Description
Rare Gorgeous Boca Falls courtyard home with a pool and guest house. This home is located on a corner lot with a privacy wall. The main house has 3 bedrooms, 3 bathrooms, and one-half bathroom. Murphy bed and built-in desk in one of the bedrooms. The guest house features a large bedroom and a full bathroom. Split floorplan, master has two walking closets, master bathroom has two sinks, tub, and shower. Large pool area with built-in BBQ with a tropical feel. Boca Falls features a newly renovated clubhouse, a resort-style Olympic size pool, a kiddie pool, playground, a state-of-the-art fitness center, six tennis courts, a basketball court, and much more. Hurry, this one will not last!
Location
State FL
County Palm Beach County
Area Palm Beach 4750; 4760; 4770; 4780; 4860; 4870; 488
Zoning RT
Rooms
Bedroom Description At Least 1 Bedroom Ground Level,Entry Level
Other Rooms Family Room, Guest House
Dining Room Family/Dining Combination, Formal Dining
Interior
Interior Features First Floor Entry, Kitchen Island, Split Bedroom, Vaulted Ceilings, Walk-In Closets
Heating Central Heat, Electric Heat
Cooling Central Cooling, Electric Cooling
Flooring Tile Floors
Equipment Dishwasher, Disposal, Dryer, Wall Oven, Washer, Washer/Dryer Hook-Up
Exterior
Exterior Feature Built-In Grill, Patio, Privacy Wall
Garage Spaces 3.0
Pool Below Ground Pool
Community Features Gated Community
Water Access N
View Garden View, Pool Area View
Roof Type Curved/S-Tile Roof
Private Pool No
Building
Lot Description 1/4 To Less Than 1/2 Acre Lot
Foundation Concrete Block Construction
Sewer Municipal Sewer
Water Municipal Water
Construction Status Resale
Others
Pets Allowed Yes
HOA Fee Include 377
Senior Community No HOPA
Restrictions Assoc Approval Required
Acceptable Financing Cash, Conventional
Membership Fee Required No
Listing Terms Cash, Conventional
Special Listing Condition As Is
Pets Allowed No Restrictions
Read Less
Want to know what your home might be worth? Contact us for a FREE valuation!

Our team is ready to help you sell your home for the highest possible price ASAP

Bought with Berkshire Hathaway HomeServices Florida Realty
