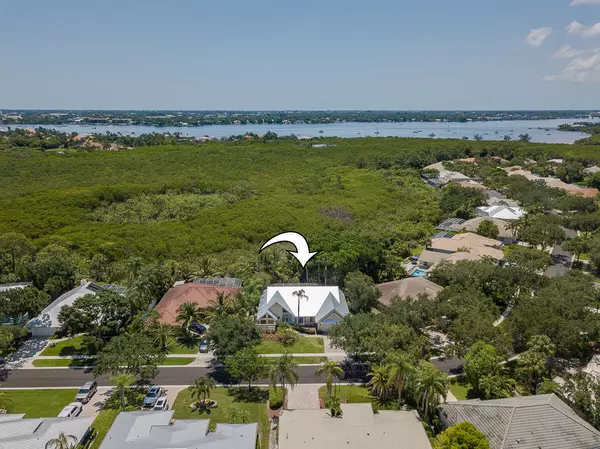Bought with Coldwell Banker Realty
$630,000
$660,000
4.5%For more information regarding the value of a property, please contact us for a free consultation.
818 SW Lighthouse DR Palm City, FL 34990
3 Beds
2 Baths
2,282 SqFt
Key Details
Sold Price $630,000
Property Type Single Family Home
Sub Type Single Family Detached
Listing Status Sold
Purchase Type For Sale
Square Footage 2,282 sqft
Price per Sqft $276
Subdivision Harbour Pointe A Plat Of Phases 1 2 & 3
MLS Listing ID RX-10809603
Sold Date 09/15/22
Style < 4 Floors
Bedrooms 3
Full Baths 2
Construction Status Resale
HOA Fees $205/mo
HOA Y/N Yes
Year Built 1992
Annual Tax Amount $6,166
Tax Year 2021
Lot Size 9,671 Sqft
Property Description
HARBOUR POINTE pool home w/new roof in Palm City's most coveted gated community featuring mature trees, sidewalks & easy access to everything. Light & airy floor plan w/vaulted ceilings, large open kitchen w/oversized peninsula & loads of cabinet space. Step outside to your private tropical oasis w/preserve views, a large screened patio and pool, & built-in bar area - the perfect place to gather w/family & friends. New exterior paint, fresh landscaping, new carpeting in beds, spacious primary suite w/large bath & plenty of closet space. This unique opportunity to live in Harbour Pointe is ready for finishing touches. ''A'' rated schools, parks, marinas, shopping, dining & theater in Historic Downtown Stuart, sparkling Hutch Island Beaches & easy access to I-95, Turnpike & PBI airport
Location
State FL
County Martin
Community Harbour Pointe
Area 9 - Palm City
Zoning Residential
Rooms
Other Rooms Laundry-Inside
Master Bath Mstr Bdrm - Ground
Interior
Interior Features Ctdrl/Vault Ceilings, Kitchen Island, Split Bedroom
Heating Central, Electric
Cooling Central, Electric
Flooring Carpet, Tile
Furnishings Unfurnished
Exterior
Exterior Feature Covered Patio, Screened Patio
Parking Features Garage - Attached
Garage Spaces 2.0
Pool Inground
Community Features Gated Community
Utilities Available Public Sewer, Public Water, Underground
Amenities Available Sidewalks, Street Lights
Waterfront Description None
Roof Type Metal
Exposure East
Private Pool Yes
Building
Lot Description < 1/4 Acre, Public Road
Story 1.00
Foundation Frame
Construction Status Resale
Schools
Elementary Schools Bessey Creek Elementary School
Middle Schools Hidden Oaks Middle School
High Schools Martin County High School
Others
Pets Allowed Yes
HOA Fee Include Common Areas,Common R.E. Tax
Senior Community No Hopa
Restrictions Commercial Vehicles Prohibited,No Truck
Acceptable Financing Cash, Conventional
Horse Property No
Membership Fee Required No
Listing Terms Cash, Conventional
Financing Cash,Conventional
Pets Allowed Number Limit
Read Less
Want to know what your home might be worth? Contact us for a FREE valuation!

Our team is ready to help you sell your home for the highest possible price ASAP




