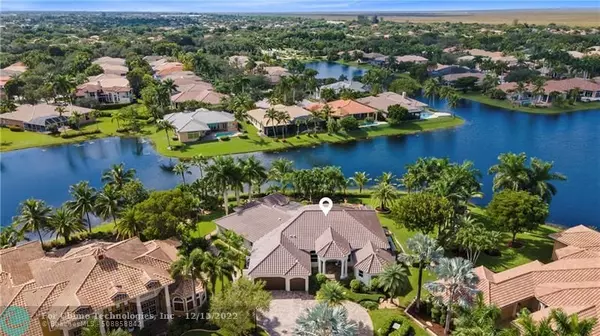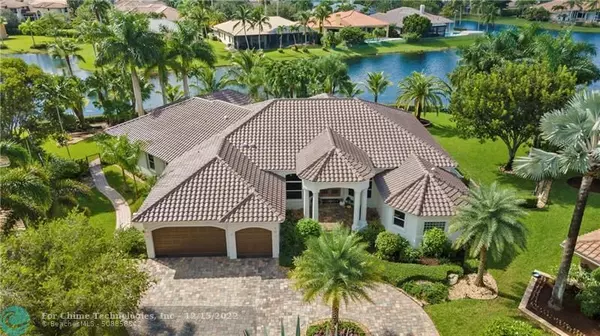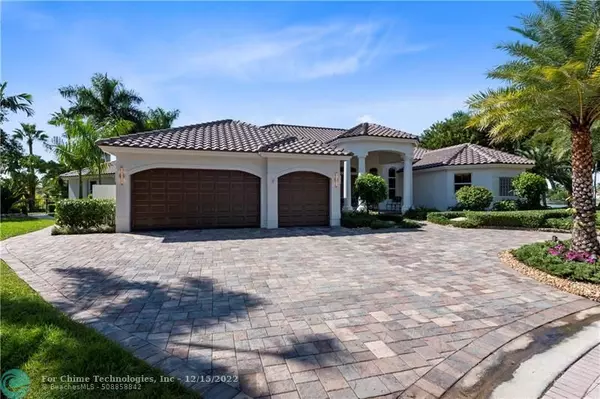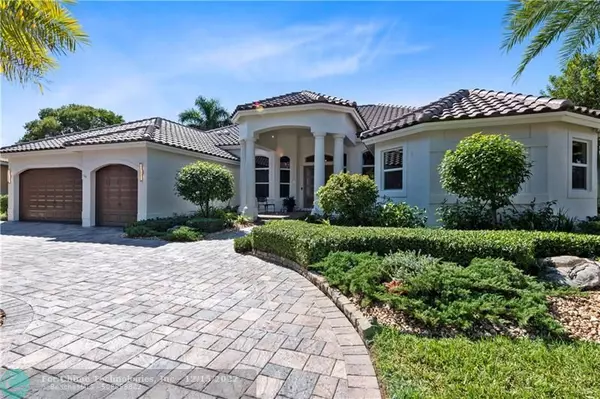$1,720,000
$1,795,000
4.2%For more information regarding the value of a property, please contact us for a free consultation.
12060 NW 62nd Ct Coral Springs, FL 33076
4 Beds
3.5 Baths
3,997 SqFt
Key Details
Sold Price $1,720,000
Property Type Single Family Home
Sub Type Single
Listing Status Sold
Purchase Type For Sale
Square Footage 3,997 sqft
Price per Sqft $430
Subdivision Heron Bay Two 159-39 B
MLS Listing ID F10351955
Sold Date 12/15/22
Style Pool Only
Bedrooms 4
Full Baths 3
Half Baths 1
Construction Status Resale
HOA Fees $423/mo
HOA Y/N Yes
Year Built 1999
Annual Tax Amount $15,998
Tax Year 2021
Lot Size 0.531 Acres
Property Description
WOW…Rare Opportunity…The Crown Jewel of The Falls in Heron Bay!! Renovated 3,997SF one level home on over ½ acre prime cul-de-sac with forever lake views and amazing sunsets. BRAND NEW ROOF! Over 240 ft of lakefront. 4 bedrooms, 3.5 baths plus office, game room and fully equipped summer kitchen. Impact windows front and back, with multiple French doors. Remodeled pool with heated spa, travertine pavers, 2 retractable sunshades, SWAT mosquito system, resort style landscape lighting, over 60 mature palm trees, amazing bar, new gourmet kitchen with Wolf/Sub Zero appliances, a huge walk-in pantry, and 7-foot island. New exterior paint, 3 car garage with separate AC, honed porcelain tile, hybrid water heater and too many upgrades to list. Closest neighborhood to guardhouse for fast access.
Location
State FL
County Broward County
Area North Broward 441 To Everglades (3611-3642)
Zoning RS-4
Rooms
Bedroom Description Entry Level,Master Bedroom Ground Level,Sitting Area - Master Bedroom
Other Rooms Attic, Den/Library/Office, Family Room, Great Room, Recreation Room, Utility Room/Laundry
Interior
Interior Features Bar, Built-Ins, Kitchen Island, Pantry, Volume Ceilings, Walk-In Closets, Wet Bar
Heating Central Heat
Cooling Ceiling Fans, Central Cooling
Flooring Marble Floors, Wood Floors
Equipment Automatic Garage Door Opener, Dishwasher, Disposal, Dryer, Gas Range, Microwave, Refrigerator, Self Cleaning Oven, Smoke Detector
Exterior
Exterior Feature Built-In Grill, Deck, Fence, High Impact Doors, Patio
Parking Features Attached
Garage Spaces 3.0
Pool Below Ground Pool, Child Gate Fence, Heated, Hot Tub, Whirlpool In Pool
Community Features Gated Community
Water Access Y
Water Access Desc None
View Canal, Water View
Roof Type Barrel Roof
Private Pool No
Building
Lot Description 1/2 To Less Than 3/4 Acre Lot
Foundation Concrete Block Construction, Stucco Exterior Construction
Sewer Municipal Sewer
Water Municipal Water
Construction Status Resale
Schools
Elementary Schools Park Trails
Middle Schools Westglades
High Schools Stoneman;Dougls
Others
Pets Allowed No
HOA Fee Include 423
Senior Community No HOPA
Restrictions Assoc Approval Required
Acceptable Financing Cash, Conventional
Membership Fee Required No
Listing Terms Cash, Conventional
Read Less
Want to know what your home might be worth? Contact us for a FREE valuation!

Our team is ready to help you sell your home for the highest possible price ASAP

Bought with Keyes




