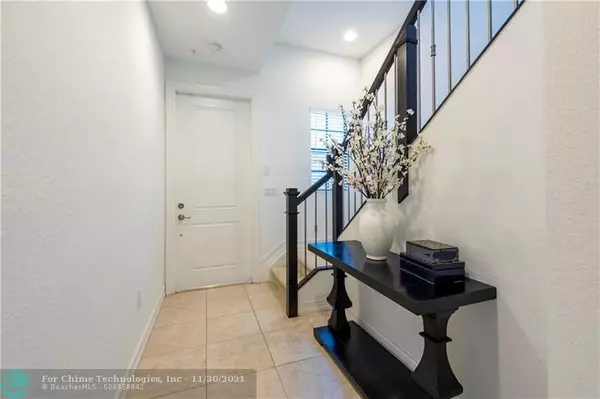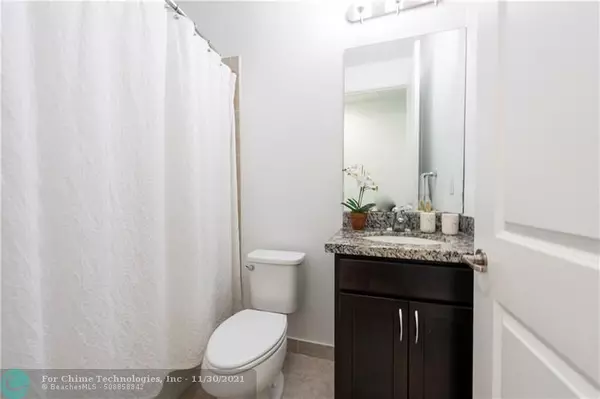$455,000
$470,000
3.2%For more information regarding the value of a property, please contact us for a free consultation.
11548 SW 14th St #11548 Pembroke Pines, FL 33025
3 Beds
3 Baths
1,919 SqFt
Key Details
Sold Price $455,000
Property Type Townhouse
Sub Type Townhouse
Listing Status Sold
Purchase Type For Sale
Square Footage 1,919 sqft
Price per Sqft $237
Subdivision Raintree
MLS Listing ID F10303474
Sold Date 11/24/21
Style Townhouse Fee Simple
Bedrooms 3
Full Baths 3
Construction Status Resale
HOA Fees $290/mo
HOA Y/N Yes
Year Built 2018
Annual Tax Amount $5,678
Tax Year 2020
Property Description
Bright and modern tri-level townhouse in very quiet and 24/7 man-gated community of RAINTREE in West Pembroke Pines close to great schools, restaurants, shopping, hospitals, easy access to I75 and Turnpike. This unit is located in a private street w/additional parking; featuring stunning high ceilings, HIGH IMPACT tinted windows and doors for night privacy , attached 2-car garage, one bedroom and full bathroom on first level, iron/wood staircase leading to 2nd level leading to great room w/cathedral ceilings, balcony, gourmet kitchen with 42” cabinets, dining room leading to 2nd bedroom, bathroom, upgraded laundry room. A grand master suite w/2 walk-in closets & bath with dual vanities and separate tub and shower is on the 3rd floor for ultimate privacy. Clubhouse, heated pool, gym & more
Location
State FL
County Broward County
Area Hollywood Central West (3980;3180)
Building/Complex Name RAINTREE
Rooms
Bedroom Description At Least 1 Bedroom Ground Level,Master Bedroom Upstairs
Other Rooms Attic, Utility Room/Laundry
Dining Room Dining/Living Room
Interior
Interior Features First Floor Entry, Kitchen Island, Laundry Tub, Pantry, Roman Tub, Vaulted Ceilings, Walk-In Closets
Heating Central Heat, Electric Heat
Cooling Central Cooling, Electric Cooling
Flooring Carpeted Floors, Ceramic Floor
Equipment Automatic Garage Door Opener, Dishwasher, Disposal, Dryer, Electric Range, Icemaker, Microwave, Refrigerator, Self Cleaning Oven, Smoke Detector, Washer
Furnishings Unfurnished
Exterior
Exterior Feature High Impact Doors, Open Balcony, Other
Parking Features Attached
Garage Spaces 2.0
Community Features Gated Community
Amenities Available Bbq/Picnic Area, Child Play Area, Clubhouse-Clubroom, Fitness Center, Exterior Lighting, Other Amenities, Pool, Spa/Hot Tub
Water Access N
Private Pool No
Building
Unit Features Canal,Other View
Entry Level 3
Foundation Cbs Construction
Unit Floor 1
Construction Status Resale
Schools
Elementary Schools Palm Cove
Middle Schools Pines
High Schools Flanagan;Charls
Others
Pets Allowed Yes
HOA Fee Include 290
Senior Community No HOPA
Restrictions Ok To Lease
Security Features Complex Fenced,Guard At Site,Other Security,Unit Alarm
Acceptable Financing Cash, Conventional
Membership Fee Required No
Listing Terms Cash, Conventional
Special Listing Condition As Is
Pets Allowed No Aggressive Breeds
Read Less
Want to know what your home might be worth? Contact us for a FREE valuation!

Our team is ready to help you sell your home for the highest possible price ASAP

Bought with Charles Rutenberg Realty Fort




