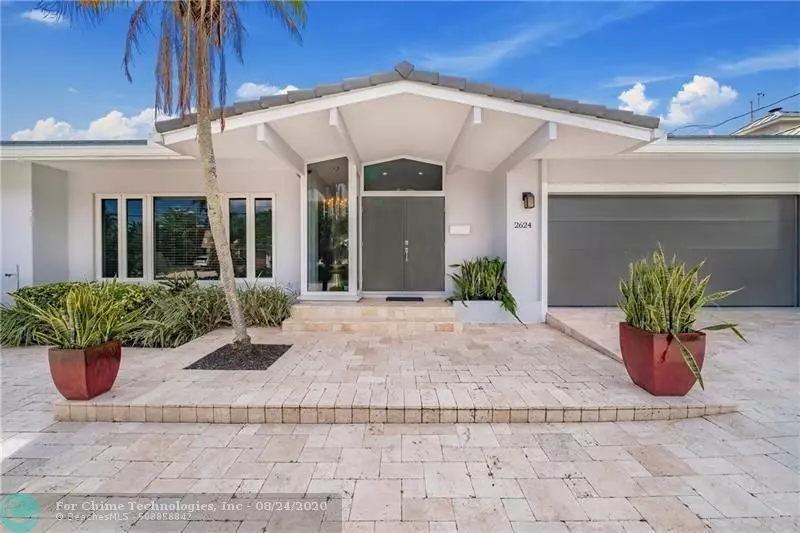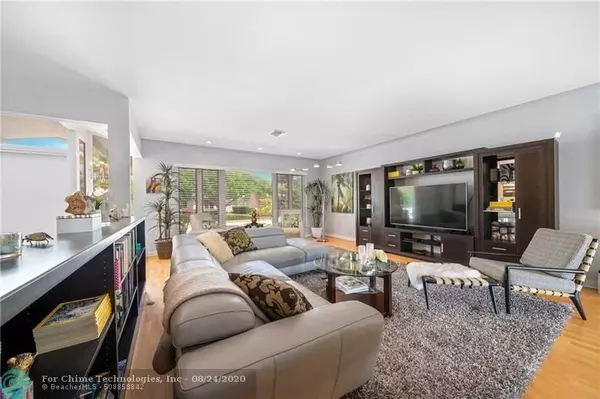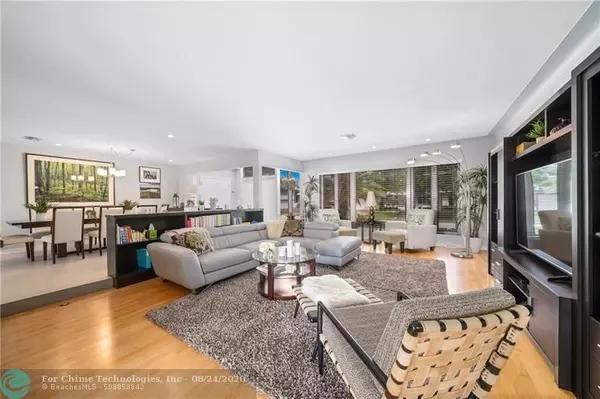$1,475,000
$1,499,000
1.6%For more information regarding the value of a property, please contact us for a free consultation.
2624 Grace Dr Fort Lauderdale, FL 33316
3 Beds
2 Baths
2,229 SqFt
Key Details
Sold Price $1,475,000
Property Type Single Family Home
Sub Type Single
Listing Status Sold
Purchase Type For Sale
Square Footage 2,229 sqft
Price per Sqft $661
Subdivision Harbor Beach Extension
MLS Listing ID F10245513
Sold Date 09/10/20
Style WF/Pool/Ocean Access
Bedrooms 3
Full Baths 2
Construction Status Resale
HOA Y/N No
Total Fin. Sqft 9600
Year Built 1963
Annual Tax Amount $27,984
Tax Year 2018
Lot Size 9,600 Sqft
Property Description
SPECTACULAR RESORT-STYLE POOL HOME ON 80' OF SOUTH FACING WATERFRONT IN SOUGHT AFTER HARBOR BEACH EXTENSION! TOTALLY RENOVATED & AVAILABLE IMMEDIATELY, THIS BEACHSIDE LOCATION FEATURES A HUGE COVERED ENTERTAINING AREA OVERLOOKING THE OVERSIZE, HEATED, PEBBLE-TECH POOL, NEW SEAWALL/COMPOSITE DOCK, & BOAT LIFT!! **BRAND NEW SLATE COLOR TILE ROOF**, IMPACT WINDOWS & DOORS, MARBLE PAVERS, AND LUSH LANDSCAPE COMPLETE THE OUTDOOR PARADISE!! THE MODERN, CLEAN, OPEN & BRIGHT DESIGN OF THE INTERIOR OFFERS FANTASTIC WATER VIEWS FROM ANY VANTAGE POINT, (2) MASTER SUITES (PLUS ADD'L BEDROOM), EXPANSIVE, CENTRALIZED KITCHEN (W/ SEATING ON BOTH INTERIOR & EXTERIOR SIDES OF THE COUNTERTOPS), ABUNDANT CUSTOM CABINET STORAGE SPACE, & A SERENE, SPA-LIKE, POOL SIDE MASTER SUITE IS AMAZING!! A-SCHOOLS!!
Location
State FL
County Broward County
Community Resort Style Retreat
Area Ft Lauderdale Beach (3130-3170)
Zoning RS-8
Rooms
Bedroom Description At Least 1 Bedroom Ground Level,Entry Level,Master Bedroom Ground Level
Other Rooms Utility Room/Laundry
Dining Room Breakfast Area, Eat-In Kitchen, Formal Dining
Interior
Interior Features First Floor Entry, Built-Ins, Closet Cabinetry, Laundry Tub, Split Bedroom, Walk-In Closets
Heating Central Heat, Electric Heat
Cooling Central Cooling, Electric Cooling
Flooring Tile Floors, Wood Floors
Equipment Automatic Garage Door Opener, Dishwasher, Disposal, Dryer, Electric Range, Electric Water Heater, Microwave, Refrigerator, Wall Oven, Washer
Furnishings Furniture Negotiable
Exterior
Exterior Feature Deck, Fence, High Impact Doors
Parking Features Attached
Garage Spaces 2.0
Pool Below Ground Pool, Heated
Waterfront Description Canal Front,Canal Width 81-120 Feet,Ocean Access,One Fixed Bridge
Water Access Y
Water Access Desc Boatlift,Private Dock,Unrestricted Salt Water Access
View Canal, Pool Area View
Roof Type Composition Roll,Flat Tile Roof
Private Pool No
Building
Lot Description Less Than 1/4 Acre Lot
Foundation Cbs Construction, Stucco Exterior Construction
Sewer Municipal Sewer
Water Municipal Water
Construction Status Resale
Others
Pets Allowed Yes
Senior Community No HOPA
Restrictions No Restrictions
Acceptable Financing Cash, Conventional
Membership Fee Required No
Listing Terms Cash, Conventional
Special Listing Condition As Is, Foreign Seller
Pets Allowed No Restrictions
Read Less
Want to know what your home might be worth? Contact us for a FREE valuation!

Our team is ready to help you sell your home for the highest possible price ASAP

Bought with Douglas Elliman




