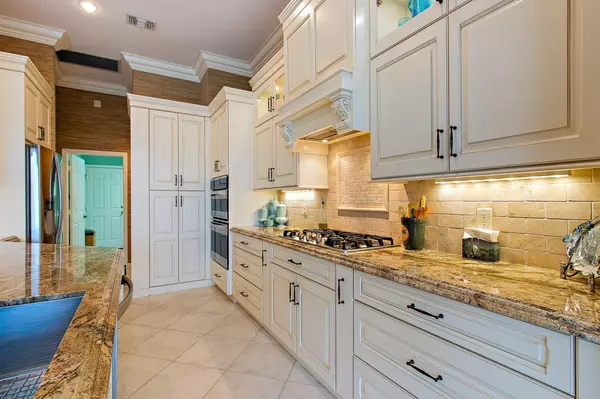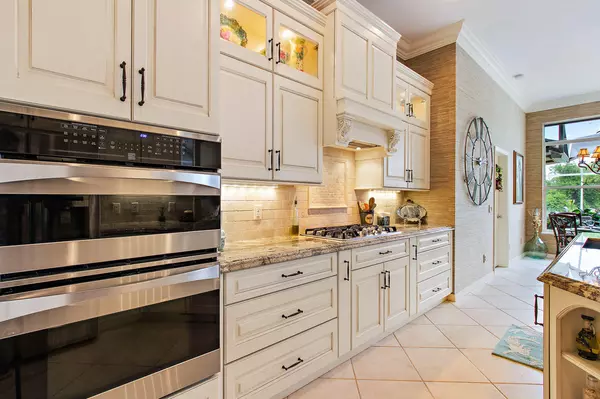Bought with Coldwell Banker Real Estate
$530,000
$542,000
2.2%For more information regarding the value of a property, please contact us for a free consultation.
5525 SE Forest Glade TRL Hobe Sound, FL 33455
3 Beds
3 Baths
2,426 SqFt
Key Details
Sold Price $530,000
Property Type Single Family Home
Sub Type Single Family Detached
Listing Status Sold
Purchase Type For Sale
Square Footage 2,426 sqft
Price per Sqft $218
Subdivision Forest Glade
MLS Listing ID RX-10432436
Sold Date 07/30/18
Bedrooms 3
Full Baths 3
Construction Status Resale
HOA Fees $151/mo
HOA Y/N Yes
Year Built 1995
Annual Tax Amount $4,240
Tax Year 2017
Property Description
Nestled among the mature Oak trees that line the gently winding roads of The Arbors, this spacious 3-bedroom, 3-bath split floor plan home with a den & bonus room (which could be used as fourth bedroom) is an ideal choice for today's savvy homebuyer. The new white kitchen, with custom cabinetry and a built-in pantry is a cook's dream, complete upgraded oven, a gas cooktop, SS appliances & upgraded granite countertops. The kitchen's generously-sized eating area can easily fit six for dining, and overlooks a renovated pool and spa complete with lanai. Neutral porcelain tile throughout the main living areas compliment any decor. The study, with its bay window has dark engineered hardwood flooring & French doors. Lush tropical foliage compliment this charming home, which overlooks a large
Location
State FL
County Martin
Area 14 - Hobe Sound/Stuart - South Of Cove Rd
Zoning RES
Rooms
Other Rooms Den/Office, Laundry-Inside, Recreation
Master Bath Dual Sinks, Mstr Bdrm - Ground, Separate Shower, Separate Tub
Interior
Interior Features Laundry Tub, Pantry, Split Bedroom, Walk-in Closet
Heating Central, Electric
Cooling Ceiling Fan, Central, Electric
Flooring Tile, Wood Floor
Furnishings Unfurnished
Exterior
Exterior Feature Screened Patio, Shutters
Parking Features 2+ Spaces, Driveway, Garage - Attached
Garage Spaces 2.0
Pool Heated, Inground, Screened, Spa
Utilities Available Cable, Electric, Gas Bottle, Public Sewer, Public Water
Amenities Available Sidewalks, Street Lights
Waterfront Description None
View Other
Roof Type Barrel
Exposure South
Private Pool Yes
Building
Lot Description Paved Road, Private Road, Sidewalks, West of US-1
Story 1.00
Foundation Block, CBS, Concrete
Construction Status Resale
Schools
Elementary Schools Sea Wind Elementary School
Middle Schools Murray Middle School
High Schools South Fork High School
Others
Pets Allowed Restricted
HOA Fee Include Common Areas
Senior Community No Hopa
Restrictions Commercial Vehicles Prohibited
Security Features Gate - Unmanned
Acceptable Financing Cash, Conventional
Horse Property No
Membership Fee Required No
Listing Terms Cash, Conventional
Financing Cash,Conventional
Read Less
Want to know what your home might be worth? Contact us for a FREE valuation!

Our team is ready to help you sell your home for the highest possible price ASAP




