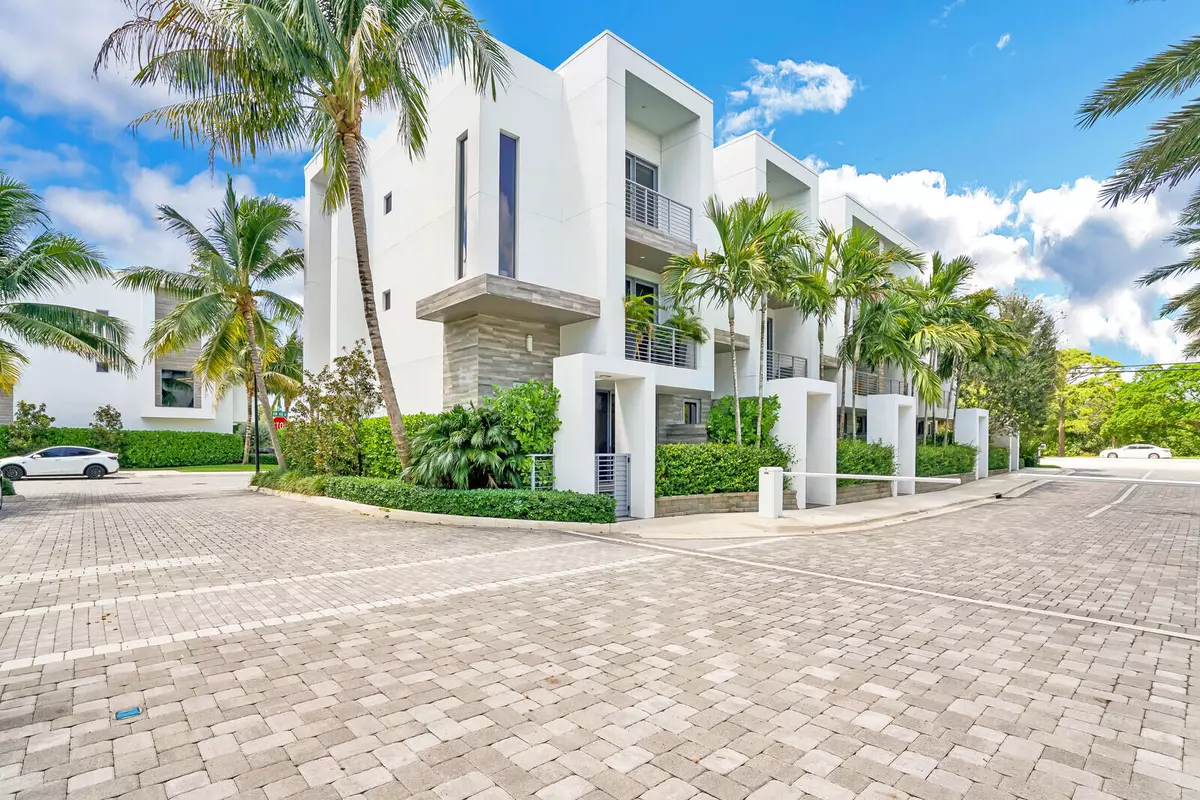Bought with The Keyes Company
$900,000
$999,900
10.0%For more information regarding the value of a property, please contact us for a free consultation.
1811 NW 40th DR 1811 Boca Raton, FL 33431
2 Beds
3.1 Baths
2,239 SqFt
Key Details
Sold Price $900,000
Property Type Townhouse
Sub Type Townhouse
Listing Status Sold
Purchase Type For Sale
Square Footage 2,239 sqft
Price per Sqft $401
Subdivision Moderne
MLS Listing ID RX-10827635
Sold Date 01/09/23
Style Townhouse
Bedrooms 2
Full Baths 3
Half Baths 1
Construction Status Resale
HOA Fees $583/mo
HOA Y/N Yes
Year Built 2016
Annual Tax Amount $9,300
Tax Year 2021
Lot Size 1,692 Sqft
Property Description
WELCOME TO MODERNE, A BOUTIQUE COMMUNITY OF 75 CONTEMPORARY RESIDENCES IN THE HEART OF BOCA RATON. THIS MAGNIFICENT 2 BEDROOM PLUS 1ST FLOOR OFFICE/ DEN (DOES NOT HAVE A CLOSET or WE WOULD CALL IT A 3 BEDROOM!), 3.5 BATH CORNER UNIT WITH ITS OWN 2 CAR GARAGE. GORGEOUS SLEEK KITCHEN AND BATHS WITH HIGH END FIXTURES AND FITTINGS. KITCHEN BOASTS BEAUTIFUL CABINETRY, QUARTZ COUNTERTOPS AND SS APPLIANCES. ALL BATHROOMS ARE EQUALLY AS BEAUTIFUL AND SLEEK. NO CARPET IN THE ENTIRE UNIT! FIRST FLOOR IS HOME TO OFFICE/ DEN, FULL BATH AND STORAGE UNDER STAIRS. 2ND FLOOR HAS THE MAIN LIVING SPACE WITH KITCHEN, DINING, GREAT ROOM AND POWDER ROOM. 3RD FLOOR HAS WASHER AND DRYER, MASTER BEDROOM AND SECONDARY BEDROOM, BOTH EN-SUITE. MASTER HAS DOUBLE WALK-IN CLOSETS. A MUST SEE!
Location
State FL
County Palm Beach
Community Moderne
Area 4390
Zoning RESIDENTIAL
Rooms
Other Rooms Den/Office, Great, Laundry-Inside
Master Bath Dual Sinks, Mstr Bdrm - Upstairs, Separate Shower, Separate Tub
Interior
Interior Features Closet Cabinets, Kitchen Island, Upstairs Living Area, Volume Ceiling, Walk-in Closet
Heating Central, Electric
Cooling Central, Electric
Flooring Tile
Furnishings Unfurnished
Exterior
Exterior Feature Covered Balcony, Fence, Open Balcony
Garage 2+ Spaces, Driveway, Garage - Attached, Guest
Garage Spaces 2.0
Community Features Sold As-Is, Gated Community
Utilities Available Cable, Electric, Public Sewer, Public Water
Amenities Available Fitness Center, Pool, Sidewalks, Street Lights
Waterfront No
Waterfront Description None
View Other
Present Use Sold As-Is
Parking Type 2+ Spaces, Driveway, Garage - Attached, Guest
Exposure North
Private Pool No
Building
Lot Description < 1/4 Acre, Corner Lot, Sidewalks
Story 3.00
Unit Features Corner
Foundation Block, Concrete
Unit Floor 1
Construction Status Resale
Schools
Elementary Schools Blue Lake Elementary
Middle Schools Omni Middle School
High Schools Spanish River Community High School
Others
Pets Allowed Yes
HOA Fee Include Common Areas,Insurance-Other,Lawn Care,Manager,Roof Maintenance
Senior Community No Hopa
Restrictions Buyer Approval,Commercial Vehicles Prohibited,Lease OK,Lease OK w/Restrict,Tenant Approval
Security Features Gate - Unmanned
Acceptable Financing Cash, Conventional
Membership Fee Required No
Listing Terms Cash, Conventional
Financing Cash,Conventional
Pets Description No Aggressive Breeds, Number Limit, Size Limit
Read Less
Want to know what your home might be worth? Contact us for a FREE valuation!

Our team is ready to help you sell your home for the highest possible price ASAP





