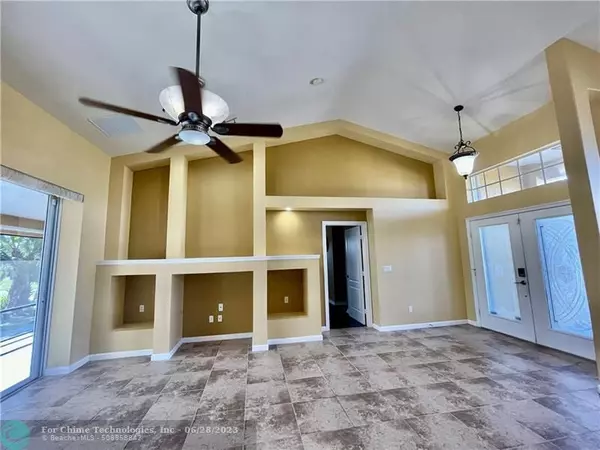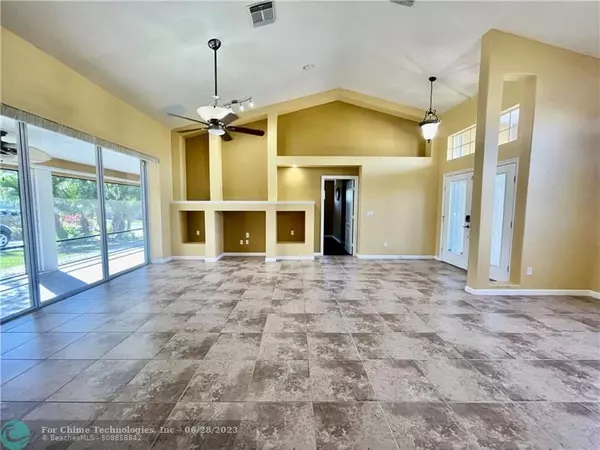$430,000
$399,990
7.5%For more information regarding the value of a property, please contact us for a free consultation.
5451 NW Empress Cir Port Saint Lucie, FL 34983
4 Beds
2 Baths
2,310 SqFt
Key Details
Sold Price $430,000
Property Type Single Family Home
Sub Type Single
Listing Status Sold
Purchase Type For Sale
Square Footage 2,310 sqft
Price per Sqft $186
Subdivision Port St Lucie Sec 43
MLS Listing ID F10362963
Sold Date 03/24/23
Style No Pool/No Water
Bedrooms 4
Full Baths 2
Construction Status Resale
HOA Y/N No
Year Built 2005
Annual Tax Amount $2,604
Tax Year 2021
Lot Size 0.273 Acres
Property Description
Upgraded CBS home in an oversized corner lot in St James area. 3/2 with extra den or office can be converted to 4th bedroom. Surrounded with newer and well maintained homes. Boast vaulted ceiling, and open floor plan. Upgraded Gourmet kitchen with double wall oven, stainless steel appliances, tile backsplash and Granite countertops throughout. 42" cabinet with under cabinet lighting including large island. Hurricane Accordion shutters installed 2021 on all windows and doors including patio. Spacious 34x8 patio with screen enclosure. Water heater 2021, Metal Roof 2015. A/C 2014. Tile in living area and laminated floors in all bedrooms. New Moen fixture throughout. Side load garage and comes with extra driveway on back for Boat or RV. Immaculate, Spacious and Move in ready. A must see!
Location
State FL
County St. Lucie County
Area St Lucie County 7130; 7140; 7370
Zoning RS-2 PSL
Rooms
Bedroom Description Master Bedroom Ground Level
Other Rooms Den/Library/Office, Family Room, Great Room, Utility Room/Laundry
Dining Room Breakfast Area, Dining/Living Room, Formal Dining
Interior
Interior Features Foyer Entry, French Doors, Laundry Tub, Split Bedroom, Vaulted Ceilings, Walk-In Closets
Heating Central Heat, Electric Heat
Cooling Ceiling Fans, Central Cooling, Electric Cooling
Flooring Laminate, Tile Floors
Equipment Automatic Garage Door Opener, Dishwasher, Disposal, Dryer, Electric Range, Electric Water Heater, Icemaker, Intercom, Microwave, Refrigerator, Wall Oven, Washer/Dryer Hook-Up
Exterior
Exterior Feature Fruit Trees, Patio, Screened Porch
Garage Spaces 2.0
Water Access N
View Garden View
Roof Type Metal Roof
Private Pool No
Building
Lot Description Corner Lot
Foundation Concrete Block Construction
Sewer Municipal Sewer
Water Municipal Water
Construction Status Resale
Others
Pets Allowed No
Senior Community No HOPA
Restrictions No Restrictions
Acceptable Financing Cash, Conventional, FHA, VA
Membership Fee Required No
Listing Terms Cash, Conventional, FHA, VA
Read Less
Want to know what your home might be worth? Contact us for a FREE valuation!

Our team is ready to help you sell your home for the highest possible price ASAP

Bought with Atlantic Shores Rlty Expertise




