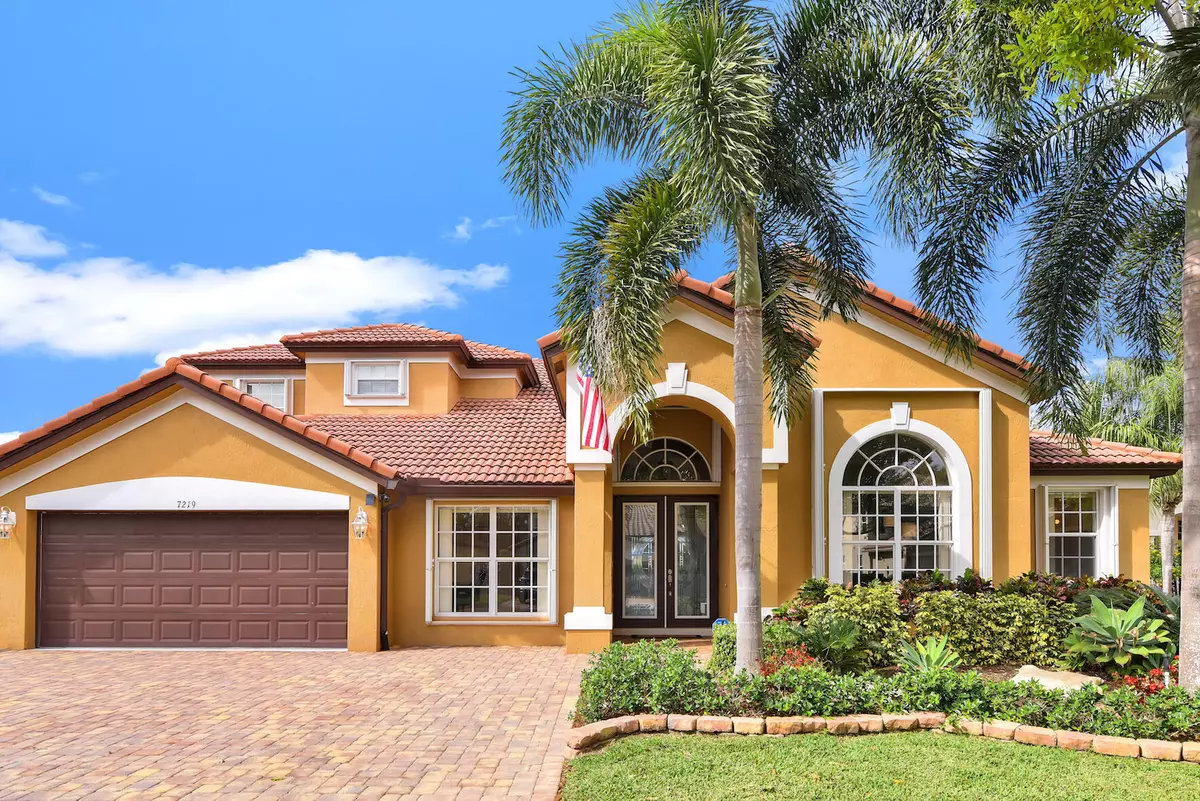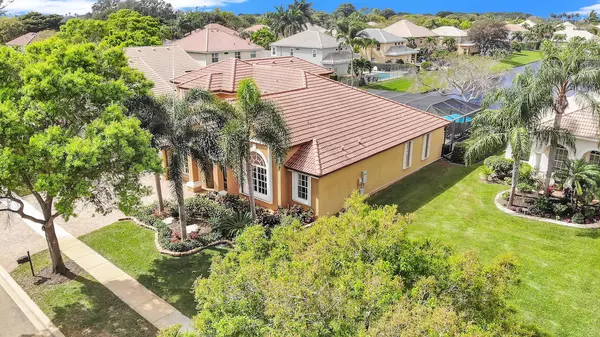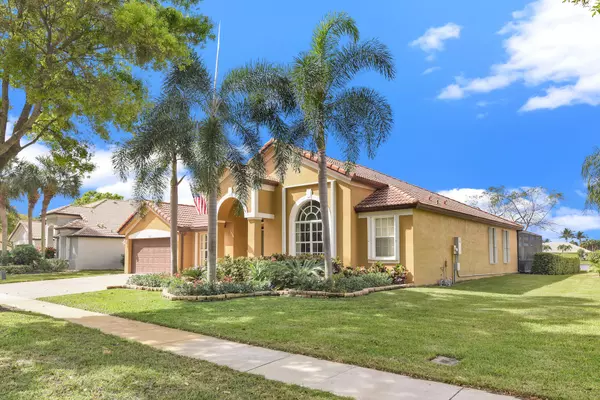Bought with First Action Realty
$950,000
$1,150,000
17.4%For more information regarding the value of a property, please contact us for a free consultation.
7219 Serrano TER Delray Beach, FL 33446
6 Beds
4 Baths
3,597 SqFt
Key Details
Sold Price $950,000
Property Type Single Family Home
Sub Type Single Family Detached
Listing Status Sold
Purchase Type For Sale
Square Footage 3,597 sqft
Price per Sqft $264
Subdivision Bethesda Pud
MLS Listing ID RX-10865183
Sold Date 04/28/23
Style Contemporary
Bedrooms 6
Full Baths 4
Construction Status Resale
HOA Fees $325/mo
HOA Y/N Yes
Year Built 2003
Annual Tax Amount $11,074
Tax Year 2022
Lot Size 10,890 Sqft
Property Description
Looking for a large single family home with a HUGE lot, great outdoor patio in a GATED community with LOW HOA? Look no further! This WATERFRONT 6 bedroom 4 bathroom estate is located in Monterey Estates, a quiet, gated community. This stately home boasts all of the upgrades one could ever imagine! Open concept living, dining and kitchen area. New chef's grade kitchen Featuring Custom New Mahogany cabinetry with soft close, brushed nickel hardware, all NEW stainless steel appliances (fridge, beverage fridge, double ovens, dishwasher) Oversized Induction flat-top 5 burner electric range with pullout pot and pan drawers. Whole House Generator!New glass tile backsplash, new Quartz countertops, beverage fridge in the oversized island PLUS an oversized Stainless Steel German basin sink!
Location
State FL
County Palm Beach
Community Monterey Estates
Area 4630
Zoning PUD
Rooms
Other Rooms Cabana Bath, Den/Office, Family, Laundry-Inside, Storage
Master Bath Dual Sinks, Mstr Bdrm - Ground, Separate Shower, Separate Tub
Interior
Interior Features Entry Lvl Lvng Area, Foyer, Kitchen Island, Pantry, Split Bedroom, Upstairs Living Area, Volume Ceiling, Walk-in Closet
Heating Central, Electric
Cooling Central, Electric
Flooring Tile
Furnishings Unfurnished
Exterior
Exterior Feature Auto Sprinkler, Covered Patio, Screened Patio
Parking Features 2+ Spaces, Driveway, Garage - Attached
Garage Spaces 2.0
Pool Heated, Inground, Salt Chlorination, Spa
Community Features Gated Community
Utilities Available Cable, Electric, Public Sewer, Public Water
Amenities Available Sidewalks
Waterfront Description Lake
View Lake, Pool
Roof Type Concrete Tile
Exposure East
Private Pool Yes
Building
Lot Description 1/4 to 1/2 Acre
Story 2.00
Foundation CBS
Construction Status Resale
Schools
Elementary Schools Hagen Road Elementary School
Middle Schools Carver Community Middle School
High Schools Spanish River Community High School
Others
Pets Allowed Yes
HOA Fee Include Common Areas,Common R.E. Tax,Insurance-Other,Lawn Care,Recrtnal Facility,Security
Senior Community No Hopa
Restrictions Interview Required,Lease OK w/Restrict
Security Features Gate - Unmanned
Acceptable Financing Cash, Conventional, FHA
Horse Property No
Membership Fee Required No
Listing Terms Cash, Conventional, FHA
Financing Cash,Conventional,FHA
Read Less
Want to know what your home might be worth? Contact us for a FREE valuation!

Our team is ready to help you sell your home for the highest possible price ASAP




