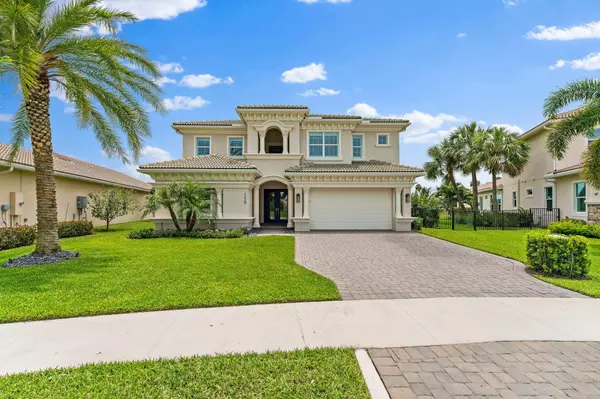Bought with Echo Fine Properties
$2,700,000
$2,795,000
3.4%For more information regarding the value of a property, please contact us for a free consultation.
115 Lunata CT Jupiter, FL 33478
4 Beds
3.1 Baths
3,835 SqFt
Key Details
Sold Price $2,700,000
Property Type Single Family Home
Sub Type Single Family Detached
Listing Status Sold
Purchase Type For Sale
Square Footage 3,835 sqft
Price per Sqft $704
Subdivision Jupiter Country Club
MLS Listing ID RX-10888398
Sold Date 06/30/23
Bedrooms 4
Full Baths 3
Half Baths 1
Construction Status Resale
Membership Fee $5,000
HOA Fees $652/mo
HOA Y/N Yes
Year Built 2017
Annual Tax Amount $21,700
Tax Year 2022
Property Description
Absolutely stunning 4BR/3.5Bth lakefront home in highly desirable Jupiter Country Club. This immaculate ''Santengelo Model'' shows like a model home and is ready for move in. Full golf membership available and skip the 3 year waiting list or purchase the social membership. The home sits on a spacious lot with SE exposure with great views of the lake and golf course. Once you enter the double door entry with grand foyer, you are greeted with the heart of the home, the great room with kitchen and dining area. The gourmet kitchen features custom cabinetry, quartz countertops, large prep island w/ sink & waterfall edge and top of the line stainless steel appliances including Sub-Zero refrigerator, 6 gas-burner Wolf cooktop with griddle, Bosch dishwasher and 2 Sub-Zero refrigerator
Location
State FL
County Palm Beach
Area 5040
Zoning Res
Rooms
Other Rooms Den/Office, Great, Laundry-Inside, Loft
Master Bath Dual Sinks, Mstr Bdrm - Ground, Separate Shower, Separate Tub
Interior
Interior Features Built-in Shelves, Closet Cabinets, Foyer, French Door, Kitchen Island, Laundry Tub, Pantry, Roman Tub, Split Bedroom, Volume Ceiling, Walk-in Closet
Heating Central, Electric, Zoned
Cooling Central, Electric, Zoned
Flooring Ceramic Tile, Wood Floor
Furnishings Furniture Negotiable,Unfurnished
Exterior
Exterior Feature Auto Sprinkler, Awnings, Built-in Grill, Covered Patio, Custom Lighting, Fence, Outdoor Shower, Screened Patio, Summer Kitchen, Zoned Sprinkler
Parking Features Drive - Decorative, Driveway, Garage - Attached, Vehicle Restrictions
Garage Spaces 2.0
Pool Heated, Inground, Salt Chlorination, Spa
Community Features Sold As-Is, Gated Community
Utilities Available Cable, Electric, Gas Natural, Public Sewer, Public Water
Amenities Available Bike - Jog, Cabana, Clubhouse, Community Room, Fitness Center, Golf Course, Lobby, Manager on Site, Pool, Sidewalks, Street Lights, Tennis, Whirlpool
Waterfront Description Lake
View Golf, Lake, Pool
Roof Type S-Tile
Present Use Sold As-Is
Exposure Northwest
Private Pool Yes
Building
Lot Description 1/4 to 1/2 Acre, Cul-De-Sac, Interior Lot, Paved Road, Sidewalks, West of US-1
Story 2.00
Foundation CBS, Frame
Construction Status Resale
Schools
Elementary Schools Jerry Thomas Elementary School
Middle Schools Independence Middle School
High Schools Jupiter High School
Others
Pets Allowed Yes
HOA Fee Include Cable,Common Areas,Common R.E. Tax,Lawn Care,Management Fees,Recrtnal Facility,Reserve Funds,Security
Senior Community No Hopa
Restrictions Commercial Vehicles Prohibited,Lease OK w/Restrict
Security Features Gate - Manned,Security Sys-Owned
Acceptable Financing Cash
Horse Property No
Membership Fee Required Yes
Listing Terms Cash
Financing Cash
Read Less
Want to know what your home might be worth? Contact us for a FREE valuation!

Our team is ready to help you sell your home for the highest possible price ASAP




