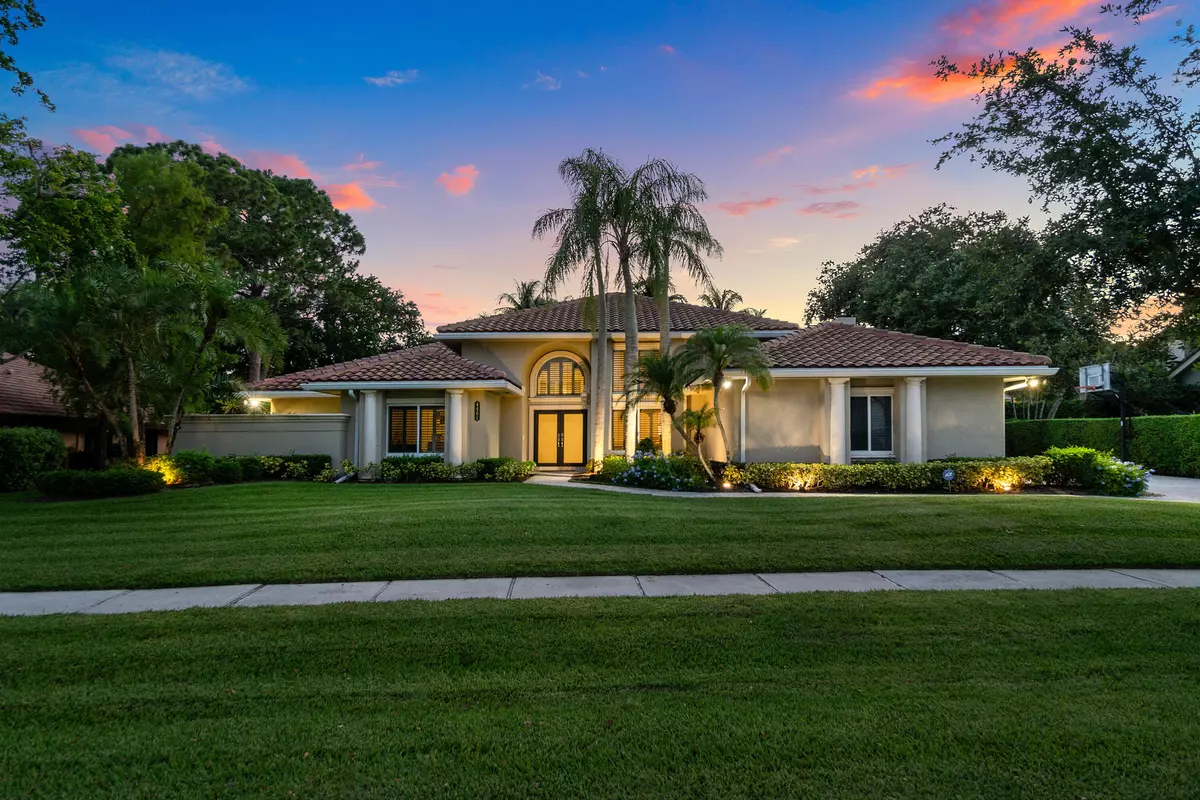Bought with Find-A-Home Inc
$1,913,000
$2,195,000
12.8%For more information regarding the value of a property, please contact us for a free consultation.
4461 Woodfield BLVD Boca Raton, FL 33434
5 Beds
4 Baths
3,795 SqFt
Key Details
Sold Price $1,913,000
Property Type Single Family Home
Sub Type Single Family Detached
Listing Status Sold
Purchase Type For Sale
Square Footage 3,795 sqft
Price per Sqft $504
Subdivision Woodfield Hunt Club
MLS Listing ID RX-10889130
Sold Date 07/31/23
Style Ranch
Bedrooms 5
Full Baths 4
Construction Status Resale
HOA Fees $565/mo
HOA Y/N Yes
Year Built 1985
Annual Tax Amount $10,875
Tax Year 2022
Lot Size 0.418 Acres
Property Description
Absolutely MINT! This stunning property sited on nearly half an acre ultra-private lot in the coveted Woodfield Hunt Club is ready for its new & proud owner. Sprawling across a very functional, one level split-floorplan and 3795 living square feet w/ 5 beds and 4 full baths - the pride of ownership is truly exhibited throughout this home. As you enter through your modern double-door entry, you are greeted with voluminous ceilings, an open and airy feel with tons of natural light. Completely outfitted with high impact windows and doors throughout, you have great egress w/ five access points to your dream backyard. Large French pattern travertine deck, oversized private pool & fantastic outdoor living space with your 55 foot overhang w/ exposed wood beams and (click more)
Location
State FL
County Palm Beach
Community Woodfield Hunt Club
Area 4660
Zoning R1D(ci
Rooms
Other Rooms Den/Office, Family, Great, Laundry-Inside
Master Bath Dual Sinks, Mstr Bdrm - Ground, Mstr Bdrm - Sitting
Interior
Interior Features Built-in Shelves, Entry Lvl Lvng Area, Split Bedroom, Volume Ceiling, Walk-in Closet, Wet Bar
Heating Central
Cooling Ceiling Fan, Central
Flooring Marble
Furnishings Unfurnished
Exterior
Exterior Feature Covered Patio, Custom Lighting, Fence, Open Patio
Parking Features 2+ Spaces, Driveway, Garage - Attached
Garage Spaces 3.0
Community Features Gated Community
Utilities Available None
Amenities Available Basketball, Clubhouse, Fitness Center, Picnic Area, Playground, Pool, Sidewalks, Street Lights, Tennis
Waterfront Description None
View Garden
Roof Type Barrel
Exposure East
Private Pool Yes
Building
Lot Description 1/4 to 1/2 Acre
Story 1.00
Foundation CBS
Construction Status Resale
Schools
Middle Schools Omni Middle School
High Schools Spanish River Community High School
Others
Pets Allowed Yes
HOA Fee Include Common Areas,Pool Service,Recrtnal Facility,Reserve Funds,Security
Senior Community No Hopa
Restrictions Lease OK w/Restrict,No Lease 1st Year,Other
Security Features Gate - Manned,Security Light
Acceptable Financing Cash, Conventional
Horse Property No
Membership Fee Required No
Listing Terms Cash, Conventional
Financing Cash,Conventional
Read Less
Want to know what your home might be worth? Contact us for a FREE valuation!

Our team is ready to help you sell your home for the highest possible price ASAP




