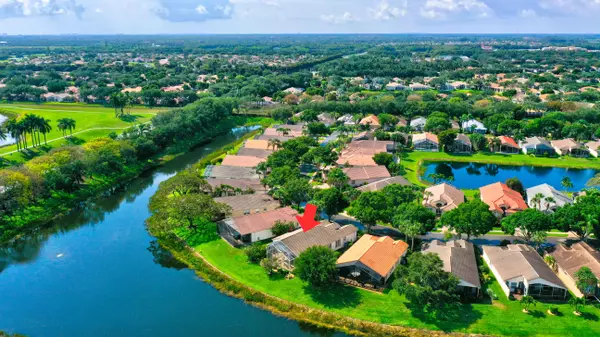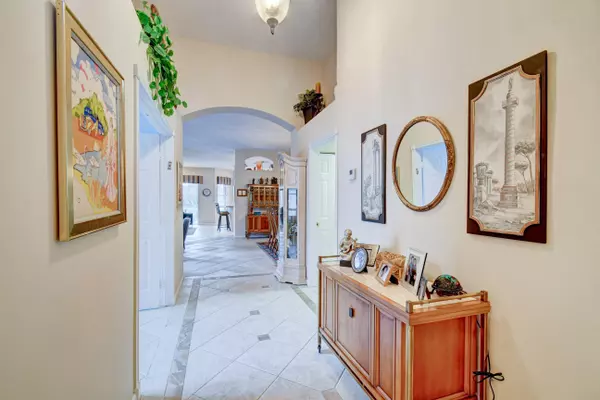Bought with The Keyes Company
$575,000
$597,000
3.7%For more information regarding the value of a property, please contact us for a free consultation.
7609 Las Cruces CT Boynton Beach, FL 33437
3 Beds
2 Baths
2,081 SqFt
Key Details
Sold Price $575,000
Property Type Single Family Home
Sub Type Single Family Detached
Listing Status Sold
Purchase Type For Sale
Square Footage 2,081 sqft
Price per Sqft $276
Subdivision Valencia Lakes 3
MLS Listing ID RX-10882574
Sold Date 08/29/23
Style Mediterranean,Ranch
Bedrooms 3
Full Baths 2
Construction Status Resale
HOA Fees $609/mo
HOA Y/N Yes
Min Days of Lease 210
Leases Per Year 1
Year Built 1999
Annual Tax Amount $4,144
Tax Year 2022
Lot Size 6,273 Sqft
Property Description
Fantastic Lakefront Opportunity! Stunning 3BR MEDITERRANEAN w/ 180degree view of lake on extra-wide beautifully landscaped lot. Enjoy the birds and flowers from double-deep extended screened lanai. Private patio perfect for hot tub plus paved BBQ area. 2020 AC, neutral tile with custom foyer tile inlay. Living, Dining, and Family rooms, Cook's Kitchen w/ island, natural wood cabinetry, black/SS appliances, breakfast area. Large en suite Primary BR w/ walk-in and double-wide closets, picture window overlooking lake, light maple laminate flooring. Buyer chooses exterior paint colors for 2024!! Valencia Lakes Clubhouse Total Reno begins Sept. but Cafe, Pools, Tennis & Pickleball remain OPEN, all Clubs Continue Activities. Dog-Friendly, Newcomer-Friendly Valencia Lakes awaits you!
Location
State FL
County Palm Beach
Community Valencia Lakes
Area 4610
Zoning PUD
Rooms
Other Rooms Attic, Den/Office, Great, Laundry-Inside
Master Bath Dual Sinks, Mstr Bdrm - Ground, Separate Shower, Separate Tub
Interior
Interior Features Built-in Shelves, Ctdrl/Vault Ceilings, Entry Lvl Lvng Area, Kitchen Island, Pantry, Split Bedroom, Volume Ceiling, Walk-in Closet
Heating Central, Electric
Cooling Ceiling Fan, Central
Flooring Ceramic Tile, Laminate
Furnishings Furniture Negotiable
Exterior
Exterior Feature Lake/Canal Sprinkler, Open Patio, Screened Patio, Shutters
Parking Features 2+ Spaces, Driveway, Garage - Attached, Street, Vehicle Restrictions
Garage Spaces 2.0
Community Features Sold As-Is, Gated Community
Utilities Available Cable, Electric, Public Sewer, Public Water
Amenities Available Bike - Jog, Billiards, Cafe/Restaurant, Clubhouse, Fitness Center, Fitness Trail, Game Room, Internet Included, Library, Manager on Site, Pickleball, Picnic Area, Pool, Sauna, Spa-Hot Tub, Street Lights, Tennis
Waterfront Description Lake
View Lake
Roof Type S-Tile
Present Use Sold As-Is
Exposure Southwest
Private Pool No
Building
Lot Description < 1/4 Acre, Paved Road, Sidewalks, Zero Lot
Story 1.00
Foundation CBS
Construction Status Resale
Others
Pets Allowed Yes
HOA Fee Include Cable,Common Areas,Lawn Care,Legal/Accounting,Maintenance-Exterior,Management Fees,Manager,Parking,Pool Service,Reserve Funds,Security,Sewer,Trash Removal,Water Treatment
Senior Community Verified
Restrictions Buyer Approval,Commercial Vehicles Prohibited,Interview Required,No Boat,No Lease First 2 Years,No RV,No Truck,Tenant Approval
Security Features Burglar Alarm,Gate - Manned,Security Bars,Security Patrol,Wall
Acceptable Financing Cash, Conventional
Horse Property No
Membership Fee Required No
Listing Terms Cash, Conventional
Financing Cash,Conventional
Pets Allowed Number Limit
Read Less
Want to know what your home might be worth? Contact us for a FREE valuation!

Our team is ready to help you sell your home for the highest possible price ASAP




