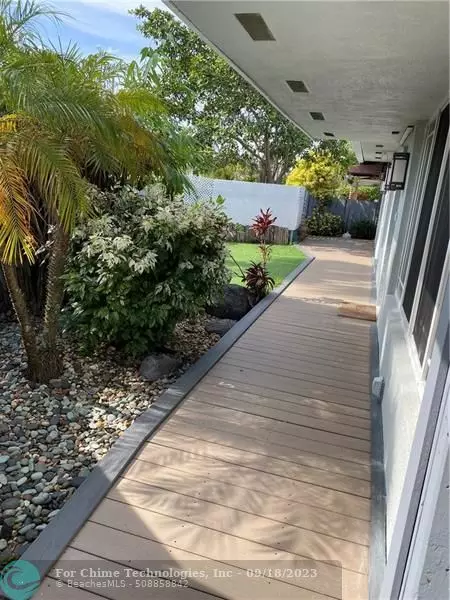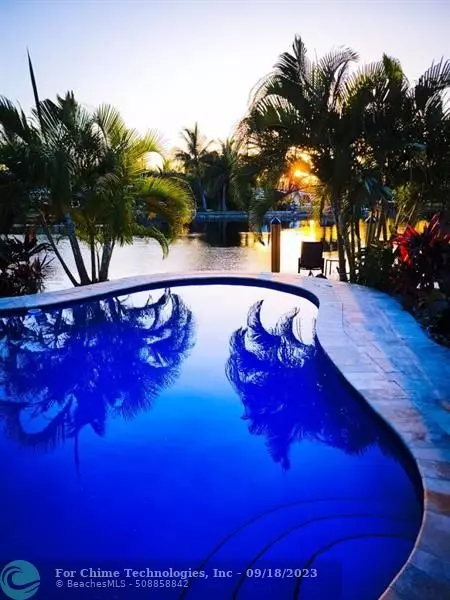$1,359,000
$1,359,000
For more information regarding the value of a property, please contact us for a free consultation.
2995 NE 15TH Oakland Park, FL 33334
3 Beds
3.5 Baths
Key Details
Sold Price $1,359,000
Property Type Single Family Home
Sub Type Single
Listing Status Sold
Purchase Type For Sale
Subdivision Coral Brook 37-18 B
MLS Listing ID F10385418
Sold Date 08/16/23
Style WF/Pool/Ocean Access
Bedrooms 3
Full Baths 3
Half Baths 1
Construction Status Resale
HOA Y/N No
Year Built 1956
Annual Tax Amount $1,618
Tax Year 2022
Property Description
Beautiful property that can be for a single family home and still have a second floor rental unit in upstairs loft apartment with full kitchen and separate entrance. New commercial water heaters and new 5 ton AC system with compressor and air handler replaced in August 22. Established rental property with income potential. It's on the widest part of the Middle River at an intersection with amazing panoramic views. It's a must see for yourself. Tongue and grove vaulted ceilings, new vinyl floors in the 2 downstairs bedrooms. Main house wood mahogany floors and tile. Loft has bamboo floors through out glass window and doors for views on the river on 3 sides. 2nd washing machine on site. Outside shower and bar area. heated pool and covered outside patio for events. Lush tropical landscape.
Location
State FL
County Broward County
Area Ft Ldale Ne (3240-3270;3350-3380;3440-3450;3700)
Rooms
Bedroom Description At Least 1 Bedroom Ground Level,Master Bedroom Ground Level,Master Bedroom Upstairs,Sitting Area - Master Bedroom
Other Rooms Family Room, Loft, Storage Room, Utility Room/Laundry
Interior
Interior Features First Floor Entry, Second Floor Entry, Bar, Closet Cabinetry, Kitchen Island
Heating Central Heat
Cooling Ceiling Fans, Central Cooling
Flooring Ceramic Floor, Tile Floors, Vinyl Floors, Wood Floors
Equipment Automatic Garage Door Opener, Dishwasher, Disposal, Dryer, Electric Range, Electric Water Heater, Icemaker, Microwave, Refrigerator, Smoke Detector, Washer
Furnishings Partially Furnished
Exterior
Exterior Feature Barbecue, Courtyard, Exterior Lighting, High Impact Doors, Laundry Facility, Outdoor Shower, Patio
Parking Features Attached
Garage Spaces 1.0
Pool Below Ground Pool, Equipment Stays, Fiberglass, Heated, Private Pool
Waterfront Description Canal Front,Canal Width 1-80 Feet,Fixed Bridge(S),Seawall
Water Access Y
Water Access Desc Deeded Beach Access,Deeded Dock,Dock Available,Restricted Salt Water Access
View Canal, Pool Area View
Roof Type Comp Shingle Roof
Private Pool No
Building
Lot Description Less Than 1/4 Acre Lot
Foundation Concrete Block Construction
Sewer Municipal Sewer
Water Municipal Water
Construction Status Resale
Others
Pets Allowed Yes
Senior Community No HOPA
Restrictions No Restrictions
Acceptable Financing Cash, Conventional, FHA, FHA-Va Approved
Membership Fee Required No
Listing Terms Cash, Conventional, FHA, FHA-Va Approved
Pets Allowed No Restrictions
Read Less
Want to know what your home might be worth? Contact us for a FREE valuation!

Our team is ready to help you sell your home for the highest possible price ASAP

Bought with Lifestyles Luxury Living




