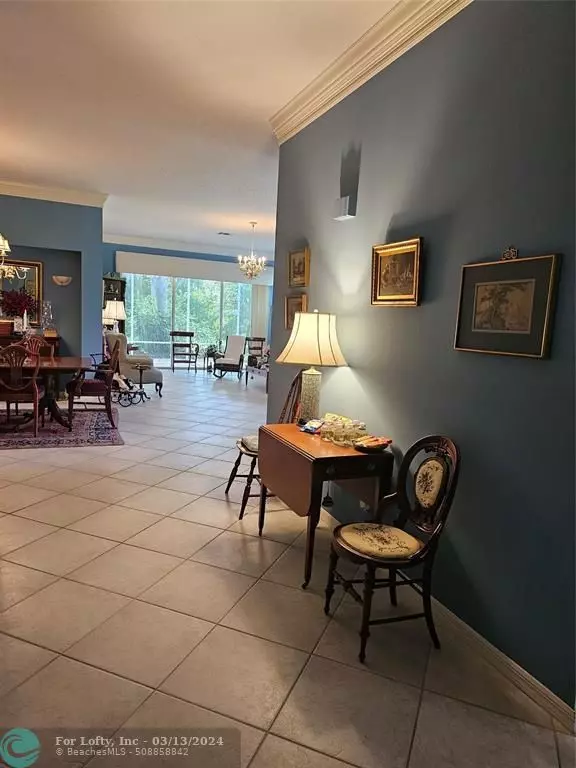$450,000
$475,500
5.4%For more information regarding the value of a property, please contact us for a free consultation.
7276 SE Magellan Ln Stuart, FL 34997
3 Beds
2 Baths
1,922 SqFt
Key Details
Sold Price $450,000
Property Type Single Family Home
Sub Type Single
Listing Status Sold
Purchase Type For Sale
Square Footage 1,922 sqft
Price per Sqft $234
Subdivision Mariner Village Pud
MLS Listing ID F10382536
Sold Date 09/27/23
Style No Pool/No Water
Bedrooms 3
Full Baths 2
Construction Status Resale
HOA Fees $250/mo
HOA Y/N Yes
Year Built 1998
Annual Tax Amount $3,360
Tax Year 2022
Lot Size 7,579 Sqft
Property Description
Drive right up to your Beautiful 3BR/2BA dream home located in a Gated Community w/Tennis Court, Golf Course, Basketball Court, Community Room, Pool, Walking Trail, and Pet Friendly. This beautiful home is equipped with an oversized screened porch, 10Ft Ceilings, 8FT. Sliders, Kitchen with 42' White Cabinets, Pantry, Cooktop, Breakfast Room, 3rd Bedroom/DEN/Office enlarged to 13 x 12. 2-car garage equipped with cabinets and workbench. This well-designed home has room for a Pool. With Well-Manicured landscaping and much more to enjoy in this lavish community. Located close to shopping, restaurants, beaches, medical facilities and Martin County "A" school system!
Easy to Show!
Location
State FL
County Martin County
Community Mariner Village
Area Martin County (6110;6140;6060;6080)
Zoning RES
Rooms
Bedroom Description Master Bedroom Ground Level
Other Rooms Attic, Family Room, Utility Room/Laundry
Dining Room Breakfast Area, Formal Dining, Snack Bar/Counter
Interior
Interior Features First Floor Entry, Closet Cabinetry, Foyer Entry, French Doors, Roman Tub, Volume Ceilings, Walk-In Closets
Heating Central Heat, Electric Heat
Cooling Ceiling Fans, Central Cooling
Flooring Carpeted Floors, Ceramic Floor
Equipment Automatic Garage Door Opener, Dishwasher, Disposal, Electric Range, Electric Water Heater, Microwave, Security System Leased, Smoke Detector, Washer/Dryer Hook-Up
Furnishings Furniture Negotiable
Exterior
Exterior Feature Exterior Lighting, Room For Pool, Screened Porch, Storm/Security Shutters
Parking Features Attached
Garage Spaces 2.0
Community Features Gated Community
Water Access N
View Garden View
Roof Type Barrel Roof
Private Pool No
Building
Lot Description Less Than 1/4 Acre Lot
Foundation Concrete Block Construction, Cbs Construction
Sewer Municipal Sewer
Water Municipal Water
Construction Status Resale
Schools
Elementary Schools Seawind
Middle Schools Murray
High Schools South Fork
Others
Pets Allowed Yes
HOA Fee Include 250
Senior Community No HOPA
Restrictions Assoc Approval Required,No Lease; 1st Year Owned,Ok To Lease,Other Restrictions
Acceptable Financing Cash, Conventional, FHA, VA
Membership Fee Required No
Listing Terms Cash, Conventional, FHA, VA
Special Listing Condition As Is, Deed Restrictions
Pets Allowed No Aggressive Breeds
Read Less
Want to know what your home might be worth? Contact us for a FREE valuation!

Our team is ready to help you sell your home for the highest possible price ASAP

Bought with Premier Brokers International




