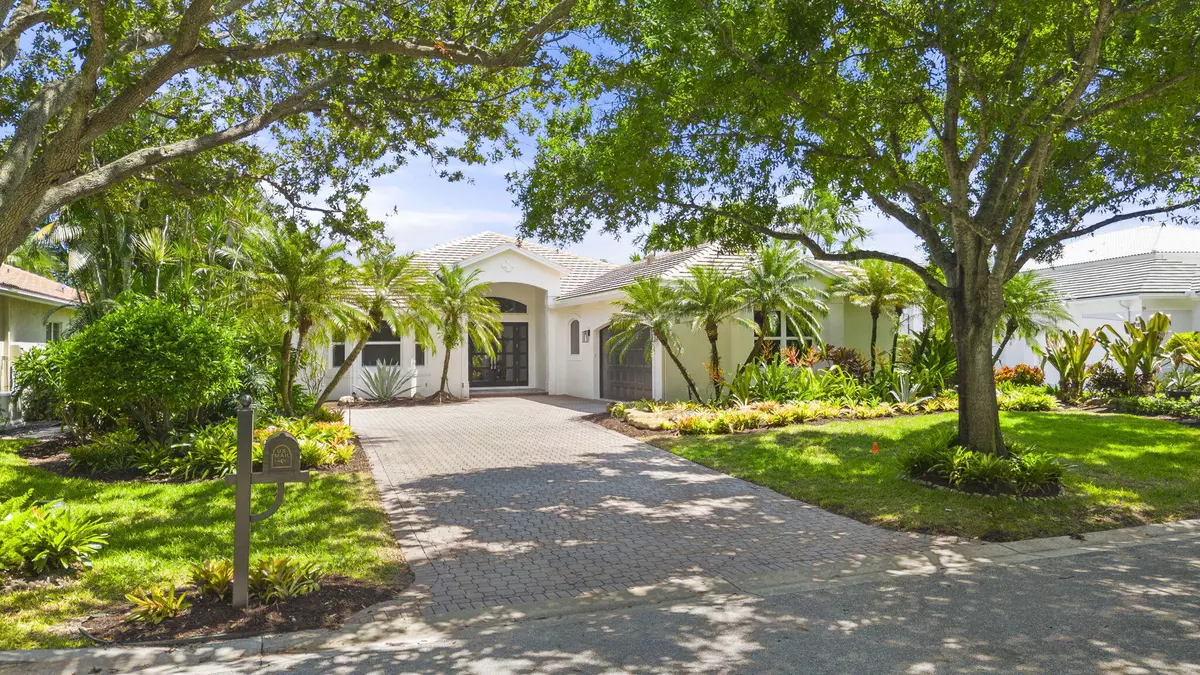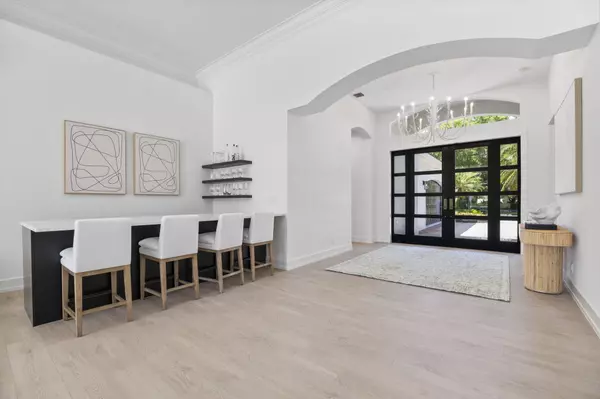Bought with The Keyes Company (PBG)
$3,200,000
$3,300,000
3.0%For more information regarding the value of a property, please contact us for a free consultation.
126 S Village WAY Jupiter, FL 33458
3 Beds
3.2 Baths
3,155 SqFt
Key Details
Sold Price $3,200,000
Property Type Single Family Home
Sub Type Single Family Detached
Listing Status Sold
Purchase Type For Sale
Square Footage 3,155 sqft
Price per Sqft $1,014
Subdivision Golf Village At Admirals Cove Par C
MLS Listing ID RX-10918754
Sold Date 10/02/23
Style < 4 Floors,Ranch
Bedrooms 3
Full Baths 3
Half Baths 2
Construction Status Resale
Membership Fee $167,000
HOA Fees $1,123/mo
HOA Y/N Yes
Year Built 1997
Annual Tax Amount $9,072
Tax Year 2022
Lot Size 0.309 Acres
Property Description
Luxury living awaits at this fully remodeled residence situated in the coveted community of Admirals Cove Golf Village. Located in picture-perfect Jupiter, FL, this CBS-built home leaves nothing to be desired. Offering 3 bedrooms, 3 full bathrooms, 1 powder room and 1 cabana bathroom, the home is beautifully appointed with designer selections and finishes. Dazzling designer chandeliers adorn the volume ceilings, while gleaming white oak floors are showcased throughout. A brand new, fully transformed kitchen with a large walk-in pantry is just one of the new additions to the interiors of over 3,100 Sq Ft of living. Along with a new roof (2022), new AC, and new generator, this home also boasts full-impact glass windows and doors throughout.
Location
State FL
County Palm Beach
Area 5100
Zoning R2
Rooms
Other Rooms Cabana Bath, Family, Laundry-Util/Closet
Master Bath Dual Sinks, Mstr Bdrm - Ground, Separate Shower, Separate Tub
Interior
Interior Features Bar, Built-in Shelves, Closet Cabinets, Custom Mirror, Entry Lvl Lvng Area, Foyer, Kitchen Island, Laundry Tub, Pantry, Sky Light(s), Volume Ceiling, Walk-in Closet
Heating Gas
Cooling Central, Electric
Flooring Other
Furnishings Unfurnished
Exterior
Exterior Feature Covered Patio, Fence
Parking Features Driveway, Garage - Attached, Vehicle Restrictions
Garage Spaces 2.0
Pool Inground
Community Features Sold As-Is, Gated Community
Utilities Available Electric, Public Sewer, Public Water
Amenities Available Cafe/Restaurant, Clubhouse, Dog Park, Fitness Center, Golf Course, Manager on Site, Pickleball, Pool, Putting Green, Street Lights, Tennis
Waterfront Description Lake
Water Access Desc Marina
View Garden, Golf, Lake, Pool
Roof Type Flat Tile
Present Use Sold As-Is
Handicap Access Kitchen Modification, Other Bath Modification, Wide Doorways, Wide Hallways
Exposure Northwest
Private Pool Yes
Building
Lot Description 1/4 to 1/2 Acre, Paved Road, Private Road
Story 1.00
Foundation CBS, Stucco
Construction Status Resale
Schools
Elementary Schools Lighthouse Elementary School
Middle Schools Jupiter Middle School
High Schools Jupiter High School
Others
Pets Allowed Restricted
HOA Fee Include Cable,Common Areas,Lawn Care,Management Fees,Reserve Funds,Security
Senior Community No Hopa
Restrictions Buyer Approval,Commercial Vehicles Prohibited,Interview Required,Lease OK w/Restrict,No RV
Security Features Gate - Manned,Security Patrol
Acceptable Financing Cash, Conventional
Horse Property No
Membership Fee Required Yes
Listing Terms Cash, Conventional
Financing Cash,Conventional
Pets Allowed Number Limit, Size Limit
Read Less
Want to know what your home might be worth? Contact us for a FREE valuation!

Our team is ready to help you sell your home for the highest possible price ASAP




