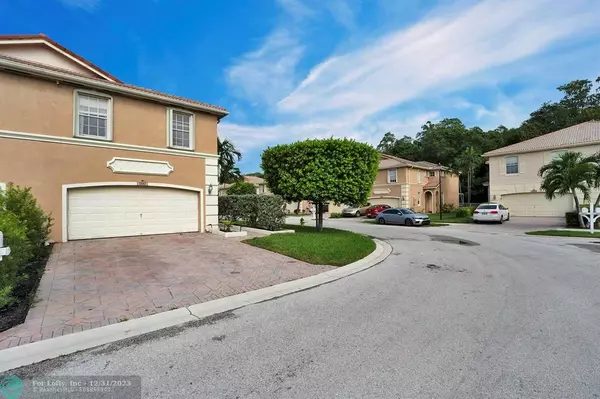$478,000
$485,000
1.4%For more information regarding the value of a property, please contact us for a free consultation.
5197 Meadow Oaks Dr #5197 Coconut Creek, FL 33073
3 Beds
2.5 Baths
1,616 SqFt
Key Details
Sold Price $478,000
Property Type Townhouse
Sub Type Townhouse
Listing Status Sold
Purchase Type For Sale
Square Footage 1,616 sqft
Price per Sqft $295
Subdivision Banyan Trails
MLS Listing ID F10396917
Sold Date 12/05/23
Style Townhouse Fee Simple
Bedrooms 3
Full Baths 2
Half Baths 1
Construction Status Resale
HOA Fees $160/mo
HOA Y/N Yes
Year Built 2002
Annual Tax Amount $5,466
Tax Year 2022
Property Description
Welcome home to this wonderfully bright & spacious, end unit, 3 bed/2.5 bath, 2 car garage, updated kitchen, new flooring downstairs, modern built-ins storage units through out, including built in wine fridge, large dining area, fabulous private pavered outdoor space for play and relaxation. Upstairs offers 3 bedroom split suite plan, huge main bedroom suite w/ soaking tub, shower & dual sinks, huge walk in closet! Full size laundry room upstairs.
Highly sought after Banyan Trail community offers clubhouse, pool, walking distance to ball fields and Winston Park elementary school!
Conveniently located to major highways and a short drive to Deerfield Beach!
Location
State FL
County Broward County
Community Banyan Trails
Area North Broward Turnpike To 441 (3511-3524)
Building/Complex Name Banyan Trails
Rooms
Bedroom Description Master Bedroom Upstairs
Other Rooms Utility Room/Laundry
Dining Room Breakfast Area, Dining/Living Room
Interior
Interior Features First Floor Entry
Heating Central Heat, Electric Heat
Cooling Central Cooling
Flooring Other Floors
Equipment Automatic Garage Door Opener, Dishwasher, Disposal, Dryer, Electric Range, Electric Water Heater, Refrigerator, Washer
Exterior
Exterior Feature Patio
Parking Features Attached
Garage Spaces 2.0
Amenities Available Clubhouse-Clubroom, Pool
Water Access N
Private Pool No
Building
Unit Features Garden View
Foundation Cbs Construction, Frame Construction
Unit Floor 1
Construction Status Resale
Schools
Elementary Schools Winston Park
Middle Schools Lyons Creek
High Schools Monarch
Others
Pets Allowed Yes
HOA Fee Include 160
Senior Community No HOPA
Restrictions Okay To Lease 1st Year
Security Features No Security
Acceptable Financing Cash, Conventional, FHA, FHA-Va Approved
Membership Fee Required No
Listing Terms Cash, Conventional, FHA, FHA-Va Approved
Pets Allowed No Aggressive Breeds
Read Less
Want to know what your home might be worth? Contact us for a FREE valuation!

Our team is ready to help you sell your home for the highest possible price ASAP

Bought with NON MEMBER MLS




