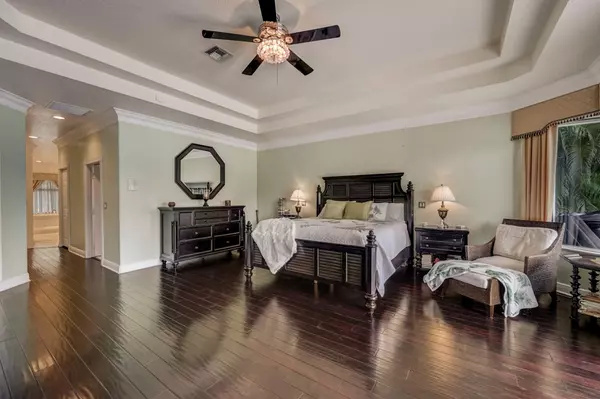Bought with Non-Member Selling Office
$1,275,000
$1,377,700
7.5%For more information regarding the value of a property, please contact us for a free consultation.
11558 Buckhaven LN Palm Beach Gardens, FL 33412
4 Beds
4.1 Baths
3,851 SqFt
Key Details
Sold Price $1,275,000
Property Type Single Family Home
Sub Type Single Family Detached
Listing Status Sold
Purchase Type For Sale
Square Footage 3,851 sqft
Price per Sqft $331
Subdivision Bay Hill Estates
MLS Listing ID RX-10939225
Sold Date 03/01/24
Style Contemporary
Bedrooms 4
Full Baths 4
Half Baths 1
Construction Status Resale
HOA Fees $238/mo
HOA Y/N Yes
Year Built 2000
Annual Tax Amount $11,377
Tax Year 2023
Lot Size 1.001 Acres
Property Description
Priced $200,000 below the competition!! Contemporary elegant home in pristine, estate home features panoramic golf & water views. Situated on a quiet cul-de-sac in a 24 hour guarded and gated community this 1 acre estate lot is one of the premier parcels in the community. Huge sparkling 50' wrap around resort styled pool & spa with preferred south exposure. & enormous tiled patio. Hand scraped wood floors in massive 21' master bedroom with coffered ceilings. Master bath features dbl. vanities, spa tub, bidet and frameless glass shower. Stately office with built in wall unit & matching desk. Two AC units, one replaced in April 2023 and one is 10 years old. Garage features tiled floors, ton's of storage cabinets and a Tesla charging outlet. Priced well below market.
Location
State FL
County Palm Beach
Community Bayhill Estates
Area 5540
Zoning RL3
Rooms
Other Rooms Den/Office, Family, Laundry-Inside, Pool Bath
Master Bath Dual Sinks, Mstr Bdrm - Ground, Separate Shower, Whirlpool Spa
Interior
Interior Features Foyer, Pantry, Roman Tub, Split Bedroom, Volume Ceiling, Walk-in Closet
Heating Central
Cooling Ceiling Fan, Central, Zoned
Flooring Marble, Wood Floor
Furnishings Furniture Negotiable
Exterior
Exterior Feature Auto Sprinkler, Covered Patio, Open Patio, Shutters, Zoned Sprinkler
Parking Features Drive - Circular, Garage - Detached
Garage Spaces 3.0
Pool Equipment Included, Inground, Spa
Community Features Deed Restrictions, Disclosure, Survey, Gated Community
Utilities Available Cable, Public Water, Septic
Amenities Available Bike - Jog, Golf Course, Street Lights
Waterfront Description Lake
View Lake, Pool
Roof Type Barrel
Present Use Deed Restrictions,Disclosure,Survey
Exposure North
Private Pool Yes
Building
Lot Description 1 to < 2 Acres, Paved Road
Story 1.00
Foundation CBS
Construction Status Resale
Others
Pets Allowed Yes
HOA Fee Include Cable,Common Areas,Legal/Accounting,Management Fees,Security
Senior Community No Hopa
Restrictions Commercial Vehicles Prohibited,Lease OK w/Restrict,No Boat,No RV
Security Features Gate - Manned,Security Sys-Owned
Acceptable Financing Cash, VA
Horse Property No
Membership Fee Required No
Listing Terms Cash, VA
Financing Cash,VA
Read Less
Want to know what your home might be worth? Contact us for a FREE valuation!

Our team is ready to help you sell your home for the highest possible price ASAP




