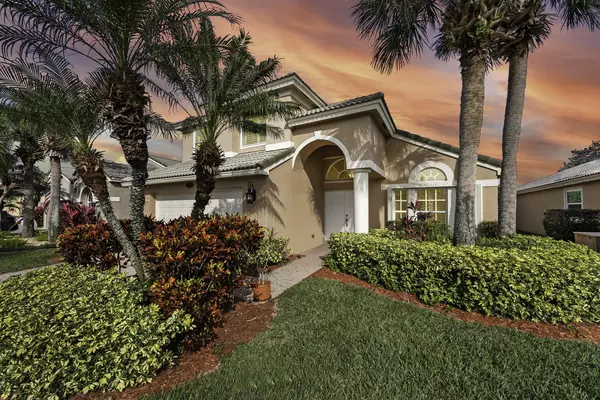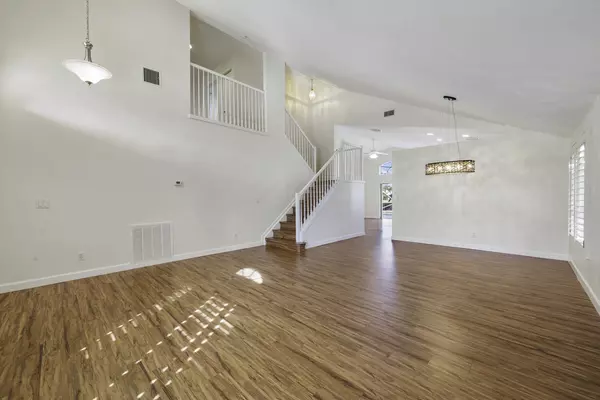Bought with Lee Property Sales Inc.
$560,000
$599,900
6.7%For more information regarding the value of a property, please contact us for a free consultation.
1045 SE Westminster PL Stuart, FL 34997
4 Beds
2.1 Baths
2,218 SqFt
Key Details
Sold Price $560,000
Property Type Single Family Home
Sub Type Single Family Detached
Listing Status Sold
Purchase Type For Sale
Square Footage 2,218 sqft
Price per Sqft $252
Subdivision Willoughby (Aka Willoughby Glen)
MLS Listing ID RX-10947004
Sold Date 04/12/24
Style < 4 Floors
Bedrooms 4
Full Baths 2
Half Baths 1
Construction Status Resale
HOA Fees $266/mo
HOA Y/N Yes
Year Built 2002
Annual Tax Amount $5,389
Tax Year 2023
Lot Size 6,375 Sqft
Property Description
Welcome to beautiful Willoughby Glen! Enjoy the private pool and serene lake views from this spacious 4 bedroom, 2.5 bath, master on the main, home with 2 car garage. Bright open floor plan, plantation shutters, large recently-screened enclosure and child-safety fencing, Full storm protection including impact glass. Ideal location with easy access to shopping, historic downtown, local beaches, medical, interstate and airports. Willoughby Glen is a small, private, gated-community. The LOW HOA maintains ALL lawn care (cutting, irrigation and treatments), monitored-security alarm system and heated community pool. There is very little left to do except unpack and enjoy your new home. Club memberships are available but NOT required. Arrange your private showing today!
Location
State FL
County Martin
Community Willoughby Glen
Area 7 - Stuart - South Of Indian St
Zoning Residential
Rooms
Other Rooms Attic, Family, Great, Laundry-Inside
Master Bath Dual Sinks, Mstr Bdrm - Ground, Separate Shower, Separate Tub
Interior
Interior Features Ctdrl/Vault Ceilings, Kitchen Island, Walk-in Closet
Heating Central, Central Individual, Electric
Cooling Ceiling Fan, Central, Central Individual
Flooring Laminate
Furnishings Unfurnished
Exterior
Exterior Feature Auto Sprinkler, Covered Patio, Shutters
Parking Features 2+ Spaces, Driveway, Garage - Attached
Garage Spaces 2.0
Pool Concrete, Inground, Screened
Community Features Deed Restrictions, Sold As-Is, Gated Community
Utilities Available Cable, Electric, Gas Natural, Public Sewer, Public Water, Underground
Amenities Available Cabana, Clubhouse
Waterfront Description Lake
View Lake, Pool
Roof Type Barrel,Concrete Tile
Present Use Deed Restrictions,Sold As-Is
Exposure West
Private Pool Yes
Building
Lot Description < 1/4 Acre
Story 2.00
Foundation CBS, Concrete, Stucco
Construction Status Resale
Others
Pets Allowed Restricted
HOA Fee Include Common Areas,Common R.E. Tax,Lawn Care,Manager,Reserve Funds
Senior Community No Hopa
Restrictions Buyer Approval,No Lease 1st Year
Security Features Burglar Alarm,Entry Phone,Gate - Unmanned,Security Sys-Owned
Acceptable Financing Cash, Conventional, FHA, VA
Horse Property No
Membership Fee Required No
Listing Terms Cash, Conventional, FHA, VA
Financing Cash,Conventional,FHA,VA
Pets Allowed No Aggressive Breeds, Number Limit
Read Less
Want to know what your home might be worth? Contact us for a FREE valuation!

Our team is ready to help you sell your home for the highest possible price ASAP




