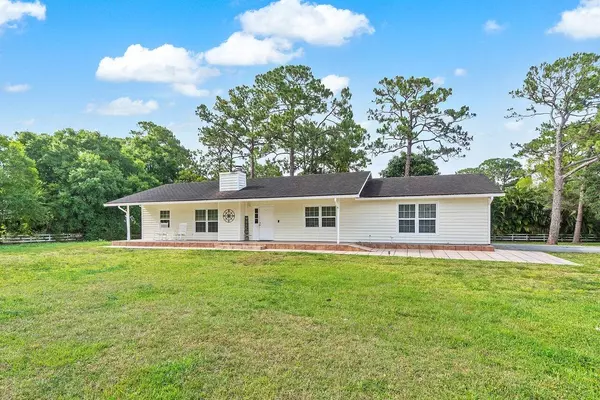Bought with Century 21 Stein Posner
$524,000
$510,000
2.7%For more information regarding the value of a property, please contact us for a free consultation.
12791 N 54th ST West Palm Beach, FL 33411
3 Beds
2 Baths
1,656 SqFt
Key Details
Sold Price $524,000
Property Type Single Family Home
Sub Type Single Family Detached
Listing Status Sold
Purchase Type For Sale
Square Footage 1,656 sqft
Price per Sqft $316
Subdivision The Acreage
MLS Listing ID RX-10983207
Sold Date 06/12/24
Style < 4 Floors,Ranch
Bedrooms 3
Full Baths 2
Construction Status Resale
HOA Y/N No
Year Built 1981
Annual Tax Amount $5,207
Tax Year 2023
Lot Size 1.310 Acres
Property Description
Welcome to your dream home! Nestled on a sprawling, meticulously maintained lot, this property offers ample space for all your backyard aspirations. Step inside to discover an inviting open floor plan adorned with a charming fireplace, gleaming newer floors, and modern stainless steel appliances. Entertain guests or unwind in style on the expansive wood deck, perfect for hosting gatherings or simply enjoying the outdoors. Retreat to the spacious primary suite for ultimate relaxation, complete with updated bathrooms for added comfort. With a generously sized third bedroom, this home accommodates any living situation with ease. Offering fantastic value, this is the best-priced home in the area, awaiting its new owners to make it their own. Don't miss out--call today!
Location
State FL
County Palm Beach
Area 5540
Zoning AR
Rooms
Other Rooms Family, Garage Converted, Laundry-Util/Closet, Storage
Master Bath Mstr Bdrm - Ground, Separate Shower, Separate Tub
Interior
Interior Features Pantry, Split Bedroom, Walk-in Closet
Heating Central, Electric
Cooling Ceiling Fan, Central, Electric
Flooring Carpet, Laminate, Tile
Furnishings Unfurnished
Exterior
Exterior Feature Deck, Fence, Open Patio, Open Porch, Room for Pool, Shed
Parking Features 2+ Spaces, Driveway, RV/Boat, Street
Utilities Available Cable, Electric, Septic, Well Water
Amenities Available Bike - Jog, Horse Trails, Horses Permitted, Sidewalks
Waterfront Description None
View Garden
Roof Type Comp Shingle
Exposure South
Private Pool No
Building
Lot Description 1 to < 2 Acres
Story 1.00
Foundation Frame, Stucco
Construction Status Resale
Schools
Elementary Schools Golden Grove Elementary School
Middle Schools Western Pines Community Middle
High Schools Seminole Ridge Community High School
Others
Pets Allowed Yes
Senior Community No Hopa
Restrictions None
Security Features None
Acceptable Financing Cash, Conventional, FHA, VA
Horse Property No
Membership Fee Required No
Listing Terms Cash, Conventional, FHA, VA
Financing Cash,Conventional,FHA,VA
Pets Allowed No Restrictions
Read Less
Want to know what your home might be worth? Contact us for a FREE valuation!

Our team is ready to help you sell your home for the highest possible price ASAP




