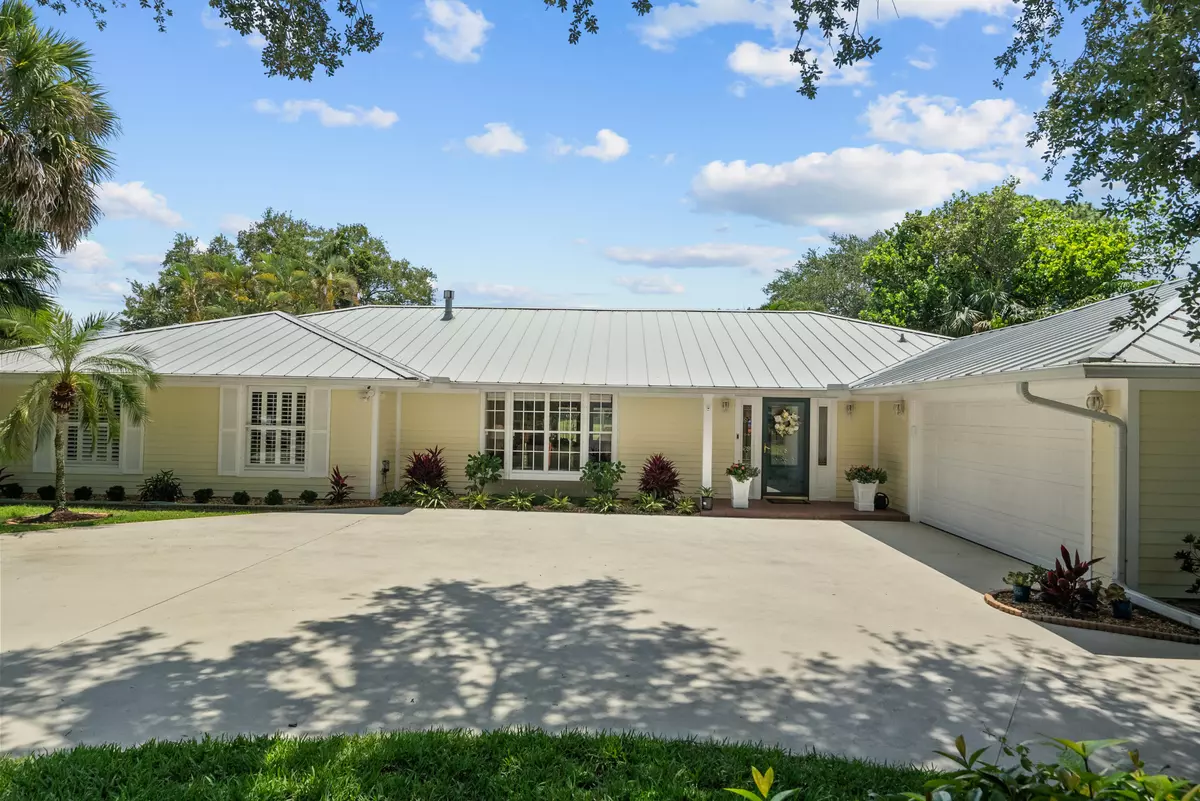Bought with RE/MAX of Stuart
$860,000
$860,000
For more information regarding the value of a property, please contact us for a free consultation.
5270 SE Burning Tree CIR Stuart, FL 34997
3 Beds
2.1 Baths
2,544 SqFt
Key Details
Sold Price $860,000
Property Type Single Family Home
Sub Type Single Family Detached
Listing Status Sold
Purchase Type For Sale
Square Footage 2,544 sqft
Price per Sqft $338
Subdivision Mariner Sands
MLS Listing ID RX-10958217
Sold Date 07/17/24
Bedrooms 3
Full Baths 2
Half Baths 1
Construction Status Resale
HOA Fees $1,286/mo
HOA Y/N Yes
Year Built 1979
Annual Tax Amount $3,834
Tax Year 2023
Lot Size 0.379 Acres
Property Description
This beautifully updated 2,544sqft home offers the perfect blend of luxury and comfort. With 3 bedrooms and 2.5 bathrooms, this spacious home is perfect for both relaxation and entertaining. The floor plan seamlessly connects the living, dining and kitchen areas, creating an inviting atmosphere for gatherings with family and friends. The heart of this home is the incredible kitchen, boasting a double oven and an induction cooktop. The adjacent coffee bar, equipped with two beverage fridges, adds a touch of style and convenience to your morning routine or evening gatherings. Retreat to the primary suite, featuring an en-suite bathroom with dual sinks and oversized walk-in shower. Two additional well-appointed bedrooms and 1.5 bathrooms provide ample space for family or guests.
Location
State FL
County Martin
Community Mariner Sands Country Club
Area 14 - Hobe Sound/Stuart - South Of Cove Rd
Zoning RES
Rooms
Other Rooms Family
Master Bath Dual Sinks, Separate Shower
Interior
Interior Features Bar, Entry Lvl Lvng Area, Fireplace(s)
Heating Central, Electric
Cooling Central, Electric
Flooring Tile
Furnishings Unfurnished
Exterior
Exterior Feature Screened Patio, Solar Panels
Parking Features 2+ Spaces, Drive - Circular, Garage - Attached, Golf Cart
Garage Spaces 2.5
Pool Heated, Inground
Community Features Gated Community
Utilities Available Cable, Electric, Public Sewer, Public Water
Amenities Available Cafe/Restaurant, Fitness Center, Golf Course, Pickleball, Playground, Pool, Putting Green, Tennis
Waterfront Description None
View Golf
Roof Type Metal
Exposure Northeast
Private Pool Yes
Building
Lot Description 1/4 to 1/2 Acre
Story 1.00
Unit Features On Golf Course
Foundation Frame
Construction Status Resale
Others
Pets Allowed Restricted
HOA Fee Include Cable,Common Areas,Trash Removal
Senior Community No Hopa
Restrictions Buyer Approval,Commercial Vehicles Prohibited,Interview Required,Lease OK w/Restrict,No Boat,No RV,No Truck
Security Features Gate - Manned,Security Patrol
Acceptable Financing Cash, Conventional, FHA, VA
Horse Property No
Membership Fee Required No
Listing Terms Cash, Conventional, FHA, VA
Financing Cash,Conventional,FHA,VA
Read Less
Want to know what your home might be worth? Contact us for a FREE valuation!

Our team is ready to help you sell your home for the highest possible price ASAP




