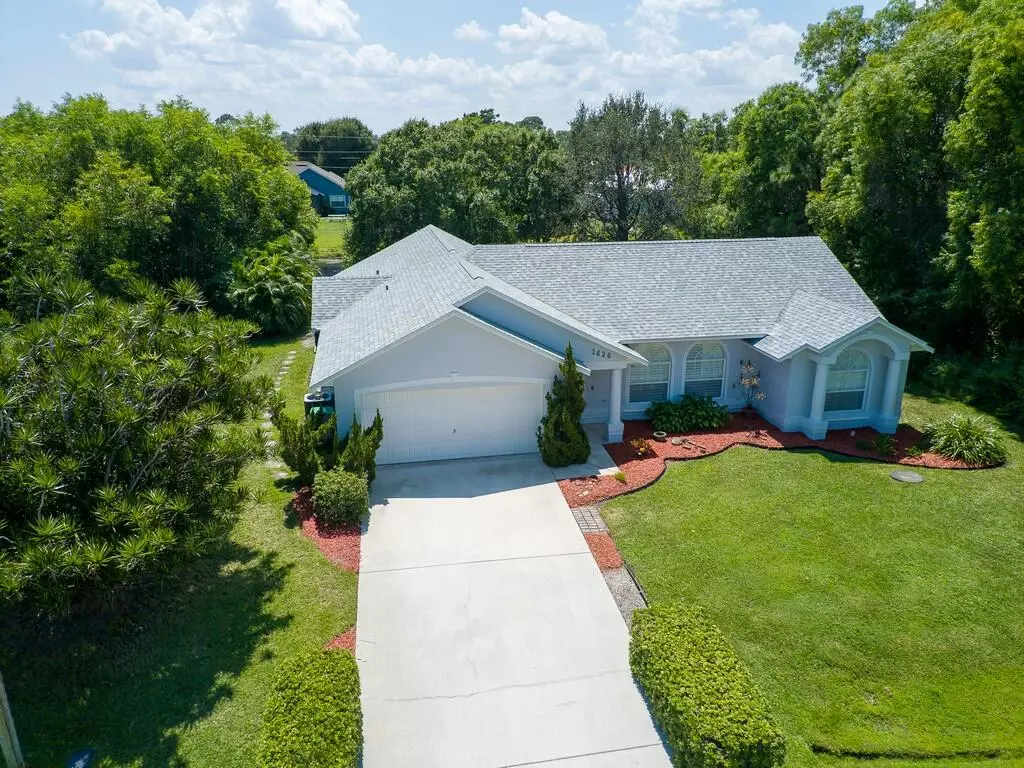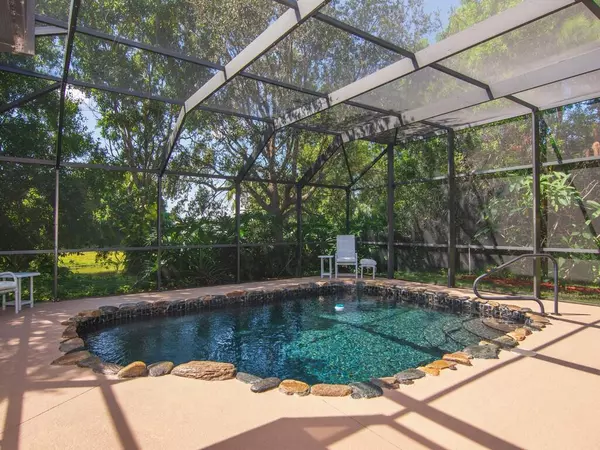Bought with Weichert Realtors-Sunshine Properties
$438,900
$455,000
3.5%For more information regarding the value of a property, please contact us for a free consultation.
1626 SE North Blackwell DR Port Saint Lucie, FL 34952
3 Beds
2 Baths
1,782 SqFt
Key Details
Sold Price $438,900
Property Type Single Family Home
Sub Type Single Family Detached
Listing Status Sold
Purchase Type For Sale
Square Footage 1,782 sqft
Price per Sqft $246
Subdivision Port St Lucie Section 40
MLS Listing ID RX-10920312
Sold Date 08/16/24
Style Contemporary
Bedrooms 3
Full Baths 2
Construction Status Resale
HOA Y/N No
Year Built 2000
Annual Tax Amount $2,519
Tax Year 2022
Lot Size 10,019 Sqft
Property Description
Enjoy the Florida lifestyle at its best, in this magnificent pool home w/wide canal view. Poolside paradise w/lagoon style custom heated pool w/salt water conversion, sitting ledge, spa jets, pool lights & covered patio. Meticulously cared for home, original owner, shows pride in ownership. This inviting home features a spacious living & dining room leads to open kitchen. Breakfast bar view to large family room & breakfast nook w/double doors to pine ceiling covered patio that overlooks sparkling pool & deck. Primary suite w/2 walk-in closets, dual sinks, garden tub, & separate shower. Split bedrooms, plantation shutters, plant shelves, alarm, rain gutters, sprinklers, underground utilities & roof 2019. ADT Fire protection to alarm system, house wired for future activation.
Location
State FL
County St. Lucie
Area 7190
Zoning RS-2PS
Rooms
Other Rooms Family, Laundry-Garage
Master Bath Dual Sinks, Separate Shower, Separate Tub
Interior
Interior Features Ctdrl/Vault Ceilings, Pantry, Pull Down Stairs, Roman Tub, Split Bedroom, Walk-in Closet
Heating Central
Cooling Ceiling Fan, Central
Flooring Carpet, Laminate, Linoleum, Tile
Furnishings Unfurnished
Exterior
Exterior Feature Covered Patio, Lake/Canal Sprinkler, Screened Patio, Shutters
Parking Features Garage - Attached
Garage Spaces 2.0
Pool Heated, Inground, Screened
Community Features Sold As-Is
Utilities Available Electric, Public Sewer, Public Water, Underground
Amenities Available None
Waterfront Description Interior Canal
View Canal
Roof Type Comp Shingle
Present Use Sold As-Is
Exposure North
Private Pool Yes
Building
Lot Description < 1/4 Acre, East of US-1
Story 1.00
Foundation CBS
Construction Status Resale
Others
Pets Allowed Yes
Senior Community No Hopa
Restrictions None
Security Features Security Sys-Owned
Acceptable Financing Cash, Conventional, FHA, VA
Horse Property No
Membership Fee Required No
Listing Terms Cash, Conventional, FHA, VA
Financing Cash,Conventional,FHA,VA
Read Less
Want to know what your home might be worth? Contact us for a FREE valuation!

Our team is ready to help you sell your home for the highest possible price ASAP




