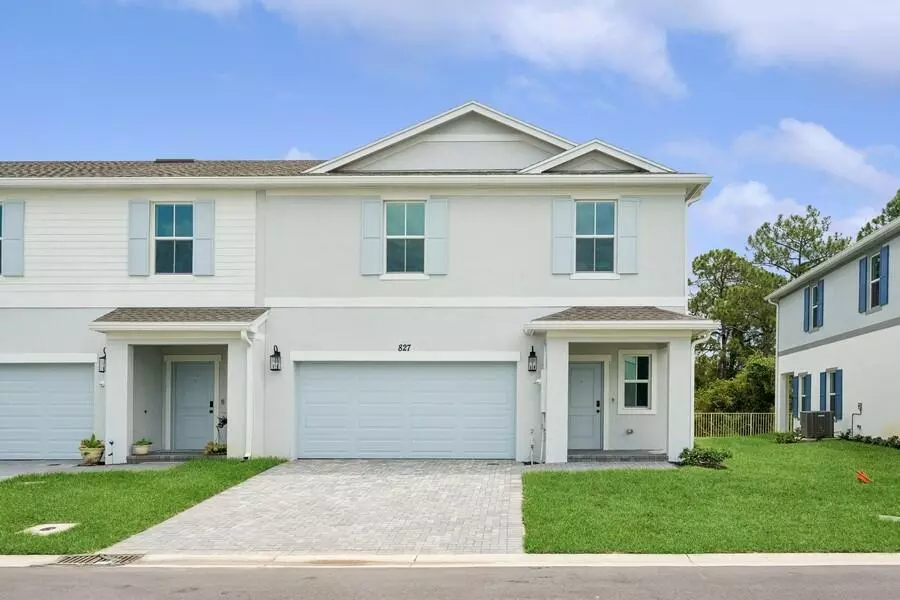Bought with Sandhill Realty Group
$371,995
$384,995
3.4%For more information regarding the value of a property, please contact us for a free consultation.
827 NE Trailside Run 1201 Port Saint Lucie, FL 34983
4 Beds
2.1 Baths
2,235 SqFt
Key Details
Sold Price $371,995
Property Type Townhouse
Sub Type Townhouse
Listing Status Sold
Purchase Type For Sale
Square Footage 2,235 sqft
Price per Sqft $166
Subdivision River Place On The St Lucie Plat No. 9
MLS Listing ID RX-11009170
Sold Date 09/26/24
Style Key West,Townhouse
Bedrooms 4
Full Baths 2
Half Baths 1
Construction Status New Construction
HOA Fees $304/mo
HOA Y/N Yes
Year Built 2024
Annual Tax Amount $2,020
Tax Year 2023
Lot Size 3,370 Sqft
Property Description
Corner townhome with covered lanai, Farmhouse Look with 42'' cabinets, Quartz slab on island and countertops, Farmhouse sink, artisan backsplash, stainless steel GE appliances, upgraded 6 x 36 plank ceramic tile flooring. Dual sink in Primary Bath Suit as well as seamless shower glass door. GE washer and dryer included. Upgraded technology package with Ring doorbell, smart lock and blue tooth garage door opener. The home site is gorgeous backing to a nature preserve. River Place on the St. Lucie is a quiet retreat of a neighborhood surrounded by mature trees, the St. Lucie River and acres of walking and biking paths as well as access to a canoe and kayak launch. The amenity has a newly updated clubhouse, fitness center and pool area.
Location
State FL
County St. Lucie
Community Aspire At Hawk'S Ridge
Area 7140
Zoning Planne
Rooms
Other Rooms Great, Laundry-Util/Closet
Master Bath Dual Sinks, Mstr Bdrm - Upstairs
Interior
Interior Features Foyer, Kitchen Island, Pantry
Heating Electric
Cooling Electric
Flooring Carpet, Tile
Furnishings Unfurnished
Exterior
Parking Features Garage - Attached
Garage Spaces 2.0
Community Features CDD Addendum Required, Home Warranty, Title Insurance
Utilities Available Cable, Electric, Public Sewer, Public Water
Amenities Available Ball Field, Basketball, Clubhouse, Community Room, Fitness Center, Playground, Soccer Field, Spa-Hot Tub
Waterfront Description None
View Preserve
Roof Type Comp Shingle
Present Use CDD Addendum Required,Home Warranty,Title Insurance
Exposure South
Private Pool No
Building
Lot Description < 1/4 Acre, West of US-1
Story 2.00
Unit Features Corner
Foundation CBS
Construction Status New Construction
Schools
Elementary Schools Rivers Edge Elementary School
Middle Schools Southern Oaks Middle School
High Schools Fort Pierce Central High School
Others
Pets Allowed Yes
HOA Fee Include Insurance-Bldg,Lawn Care,Maintenance-Exterior,Pest Control,Roof Maintenance
Senior Community No Hopa
Restrictions Commercial Vehicles Prohibited
Acceptable Financing Cash, Conventional, FHA, VA
Horse Property No
Membership Fee Required No
Listing Terms Cash, Conventional, FHA, VA
Financing Cash,Conventional,FHA,VA
Read Less
Want to know what your home might be worth? Contact us for a FREE valuation!

Our team is ready to help you sell your home for the highest possible price ASAP




