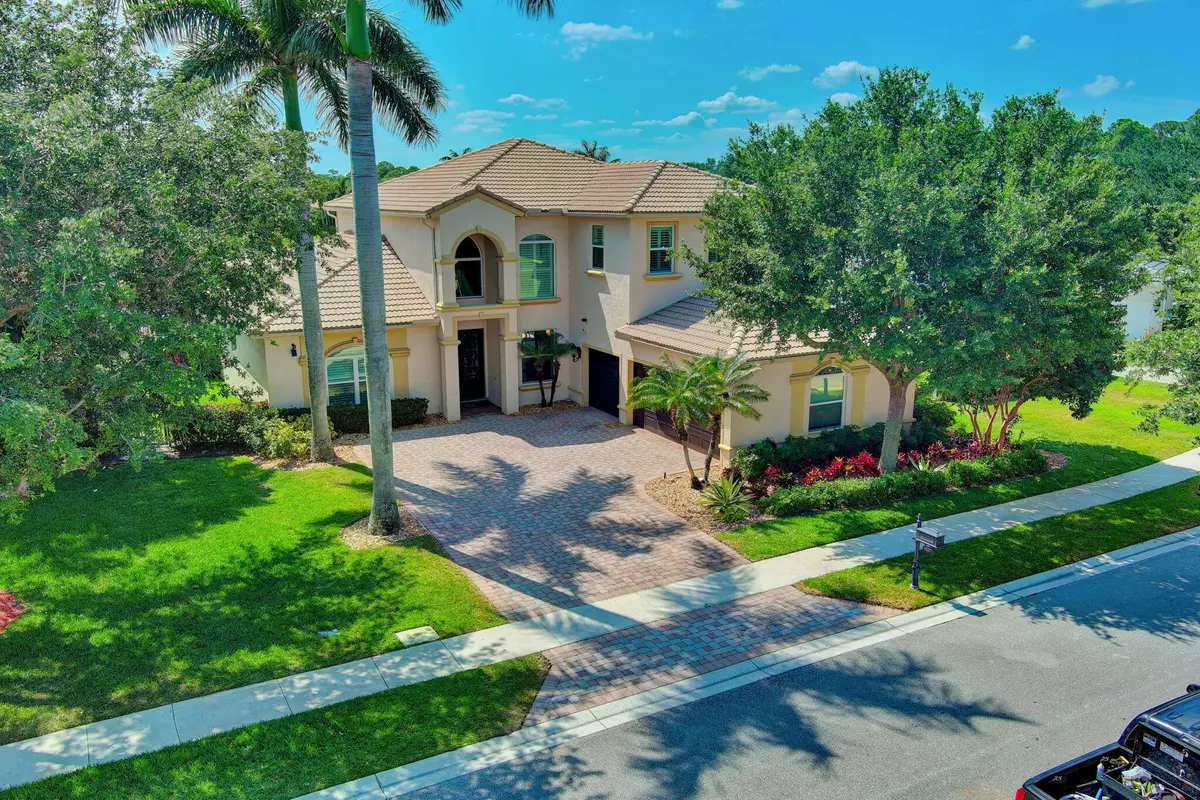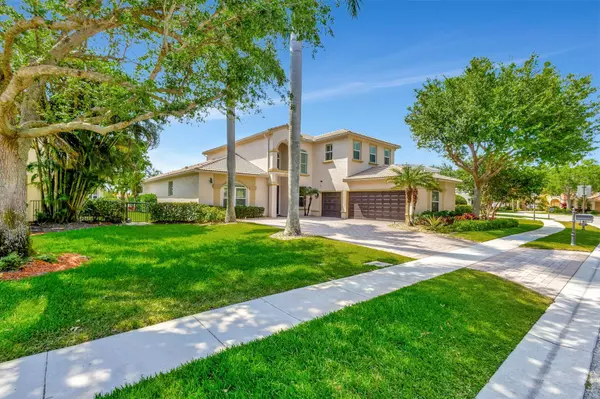Bought with Non-Member Selling Office
$1,575,000
$1,650,000
4.5%For more information regarding the value of a property, please contact us for a free consultation.
122 Sedona WAY Palm Beach Gardens, FL 33418
5 Beds
4.1 Baths
3,647 SqFt
Key Details
Sold Price $1,575,000
Property Type Single Family Home
Sub Type Single Family Detached
Listing Status Sold
Purchase Type For Sale
Square Footage 3,647 sqft
Price per Sqft $431
Subdivision Mirabella At Mirasol A
MLS Listing ID RX-10979743
Sold Date 10/25/24
Style Mediterranean
Bedrooms 5
Full Baths 4
Half Baths 1
Construction Status Resale
HOA Fees $479/mo
HOA Y/N Yes
Year Built 2004
Annual Tax Amount $16,564
Tax Year 2023
Lot Size 9,997 Sqft
Property Description
One of a kind Toledo model on one of the largest, pie shaped, lakefront lots in Mirabella. This home has it ALL : Full Impact Glass Windows & Doors w/ Custom Wrought Iron Double Entrance Doors, Whole House Back-up Generator, Spacious Fenced in Side & Backyard, Large Heated, Saltwater Pool, Oversized Covered Lanai Areas w/ Dual Phantom Screens (Hurricane Proof & Regular Screens). Professionally Designed Kitchen w/ Honed Carrea Marble Countertops & Island, Beveled Subway Tile Backsplash & Calcutta Gold Marble Insert & Newer Stainless Steel Appliances. The Interior has been Freshly Repainted & Kitchen Cabinets have been refinished & professionally painted w/ new hardware. This Toledo Model features an Extra 1/2 Bath/Powder Rm off the Kitchen, Master Bedroom & 5th Bedroom/Office w/ Full Bath
Location
State FL
County Palm Beach
Community Mirabella
Area 5350
Zoning PCD(ci
Rooms
Other Rooms Den/Office, Family, Laundry-Util/Closet
Master Bath Dual Sinks, Mstr Bdrm - Ground, Separate Shower, Separate Tub
Interior
Interior Features Built-in Shelves, Foyer, French Door, Kitchen Island, Laundry Tub, Pantry, Roman Tub, Volume Ceiling, Walk-in Closet
Heating Central
Cooling Central
Flooring Carpet, Ceramic Tile, Tile
Furnishings Unfurnished
Exterior
Exterior Feature Covered Patio, Open Patio
Parking Features 2+ Spaces, Driveway, Garage - Attached
Garage Spaces 3.0
Pool Heated, Inground
Community Features Sold As-Is, Gated Community
Utilities Available Cable, Electric, Gas Natural, Public Sewer, Public Water
Amenities Available Bike - Jog, Clubhouse, Fitness Center, Manager on Site, Picnic Area, Playground, Pool, Sidewalks, Tennis
Waterfront Description Lake
View Lake, Pool
Roof Type S-Tile
Present Use Sold As-Is
Exposure East
Private Pool Yes
Building
Lot Description < 1/4 Acre
Story 2.00
Foundation CBS
Construction Status Resale
Schools
Elementary Schools Marsh Pointe Elementary
Middle Schools Watson B. Duncan Middle School
High Schools William T. Dwyer High School
Others
Pets Allowed Restricted
HOA Fee Include Cable,Management Fees,Manager,Security,Trash Removal
Senior Community No Hopa
Restrictions Buyer Approval,No Lease 1st Year,Other,Tenant Approval
Security Features Gate - Manned,Security Sys-Owned
Acceptable Financing Cash, Conventional
Horse Property No
Membership Fee Required No
Listing Terms Cash, Conventional
Financing Cash,Conventional
Pets Allowed Number Limit
Read Less
Want to know what your home might be worth? Contact us for a FREE valuation!

Our team is ready to help you sell your home for the highest possible price ASAP




