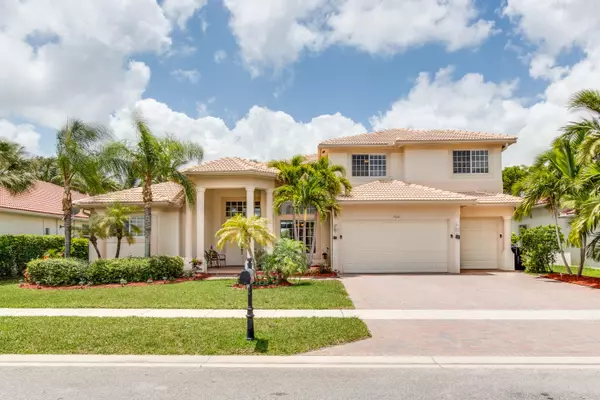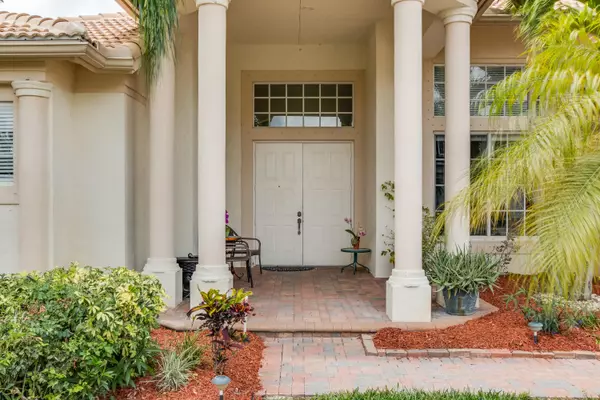Bought with United Realty Group, Inc
$495,000
$509,000
2.8%For more information regarding the value of a property, please contact us for a free consultation.
11847 Osprey Pointe CIR Wellington, FL 33449
5 Beds
4 Baths
3,668 SqFt
Key Details
Sold Price $495,000
Property Type Single Family Home
Sub Type Single Family Detached
Listing Status Sold
Purchase Type For Sale
Square Footage 3,668 sqft
Price per Sqft $134
Subdivision Isles At Wellington
MLS Listing ID RX-10385870
Sold Date 08/09/18
Style Multi-Level
Bedrooms 5
Full Baths 4
Construction Status Resale
HOA Fees $313/mo
HOA Y/N Yes
Year Built 2002
Annual Tax Amount $7,496
Tax Year 2017
Lot Size 10,000 Sqft
Property Description
NEWLY REMODELED IN THE ISLES OF WELLINGTON!! Fresh paint throughout interior, new granite kitchen with brand new stainless appliances and subway tile backsplash! Updated flooring, and lighting fixtures! Sprawling sought after St. Martin model on a special lot located in the Isles At Wellington! This 5 bedroom, 4 full bath, 3 car garage home has over 4,700 of total sq ft and is set privately in the back of the community! Huge windows fill this home with an abundance of natural light and the home is immaculately kept. Located in the prestigious Isles At Wellington, A rated school zones, just a short drive to the Wellington equestrian facilities, Wellington Mall and a 20 minute drive to downtown West Palm Beach this is a prime location!
Location
State FL
County Palm Beach
Community Marina Bay Estates
Area 5790
Zoning Residential
Rooms
Other Rooms Convertible Bedroom, Den/Office, Laundry-Inside, Storage
Master Bath Dual Sinks, Mstr Bdrm - Ground, Separate Shower, Separate Tub, Whirlpool Spa
Interior
Interior Features Built-in Shelves, Ctdrl/Vault Ceilings, Custom Mirror, Entry Lvl Lvng Area, Laundry Tub, Pantry, Roman Tub, Sky Light(s), Upstairs Living Area, Volume Ceiling, Walk-in Closet
Heating Central
Cooling Central
Flooring Carpet, Tile, Wood Floor
Furnishings Unfurnished
Exterior
Exterior Feature Auto Sprinkler, Covered Patio, Custom Lighting, Room for Pool, Shutters, Zoned Sprinkler
Parking Features Driveway, Garage - Attached
Garage Spaces 3.0
Utilities Available Cable, Electric, Public Sewer, Public Water
Amenities Available Basketball, Bike - Jog, Billiards, Clubhouse, Community Room, Fitness Center, Game Room, Manager on Site, Picnic Area, Pool, Sidewalks, Spa-Hot Tub, Street Lights, Tennis
Waterfront Description None
View Garden
Roof Type Barrel
Exposure East
Private Pool No
Building
Lot Description < 1/4 Acre, 1/4 to 1/2 Acre, Paved Road, Sidewalks, West of US-1
Story 2.00
Foundation Block, CBS
Construction Status Resale
Schools
Elementary Schools Panther Run Elementary School
Middle Schools Polo Park Middle School
High Schools Palm Beach Central High School
Others
Pets Allowed Yes
HOA Fee Include Common Areas,Reserve Funds,Trash Removal
Senior Community No Hopa
Restrictions Buyer Approval
Security Features Burglar Alarm,Gate - Manned,Security Light,Security Sys-Owned
Acceptable Financing Cash, Conventional, FHA, VA
Horse Property No
Membership Fee Required No
Listing Terms Cash, Conventional, FHA, VA
Financing Cash,Conventional,FHA,VA
Read Less
Want to know what your home might be worth? Contact us for a FREE valuation!

Our team is ready to help you sell your home for the highest possible price ASAP




