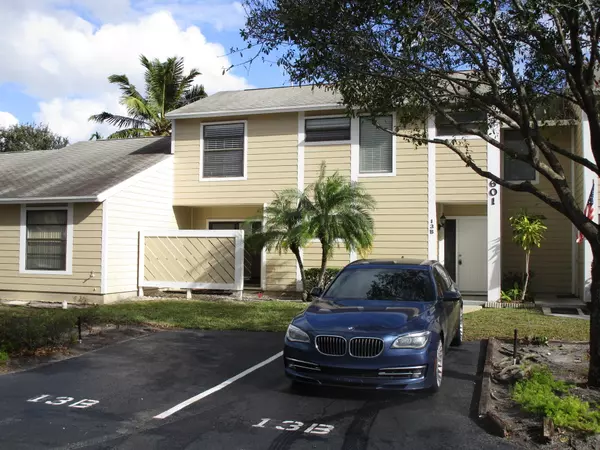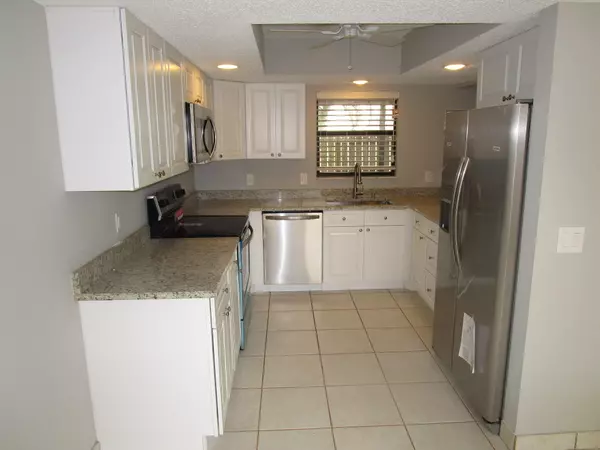Bought with United Realty Group, Inc
$235,000
$239,000
1.7%For more information regarding the value of a property, please contact us for a free consultation.
601 Lakewood DR Apt 13b Jupiter, FL 33458
3 Beds
2.1 Baths
1,435 SqFt
Key Details
Sold Price $235,000
Property Type Townhouse
Sub Type Townhouse
Listing Status Sold
Purchase Type For Sale
Square Footage 1,435 sqft
Price per Sqft $163
Subdivision Jupiter Village Townhomes Phase Viii Decl Filed 8-10-83 In
MLS Listing ID RX-10396326
Sold Date 07/13/18
Bedrooms 3
Full Baths 2
Half Baths 1
Construction Status Resale
HOA Fees $317/mo
HOA Y/N Yes
Year Built 1984
Annual Tax Amount $2,879
Tax Year 2017
Property Description
Beautiful 3BR/2.5BA renovated townhome in Jupiter Village with �A� rated schools. This unit has lake views, upgraded kitchen cabinets with soft close doors and drawers, brand new stainless steel appliances, granite counter tops, and updated bathrooms! The A/C is brand new and is under warranty. This renovated unit is move-in ready and close to all your favorite places in Jupiter. There are three bedrooms upstairs with a large master suite and walk-in closet. Downstairs there is a powder room, large family room, breakfast area and the beautiful kitchen. In addition there is a covered patio with a privacy fence and convenient storage area in back. The unit features storm shutter protection. There is also a private patio off of the breakfast area. The Jupiter Village subdivision
Location
State FL
County Palm Beach
Area 5100
Rooms
Other Rooms Family, Laundry-Inside, Laundry-Util/Closet, Storage
Master Bath Mstr Bdrm - Upstairs
Interior
Interior Features Built-in Shelves, Closet Cabinets, Pantry, Walk-in Closet
Heating Central, Electric
Cooling Central, Electric
Flooring Carpet, Ceramic Tile
Furnishings Unfurnished
Exterior
Exterior Feature Fence
Parking Features 2+ Spaces, Assigned
Utilities Available Cable, Electric, Public Sewer, Public Water
Amenities Available Basketball, Community Room, Picnic Area, Pool, Tennis
Waterfront Description None
View Garden
Exposure West
Private Pool No
Building
Story 2.00
Foundation Frame
Construction Status Resale
Others
Pets Allowed Yes
HOA Fee Include Common Areas,Common R.E. Tax,Insurance-Bldg,Lawn Care,Maintenance-Exterior,Roof Maintenance
Senior Community No Hopa
Restrictions Interview Required,Lease OK w/Restrict
Acceptable Financing Cash, Conventional, FHA
Horse Property No
Membership Fee Required No
Listing Terms Cash, Conventional, FHA
Financing Cash,Conventional,FHA
Read Less
Want to know what your home might be worth? Contact us for a FREE valuation!

Our team is ready to help you sell your home for the highest possible price ASAP




