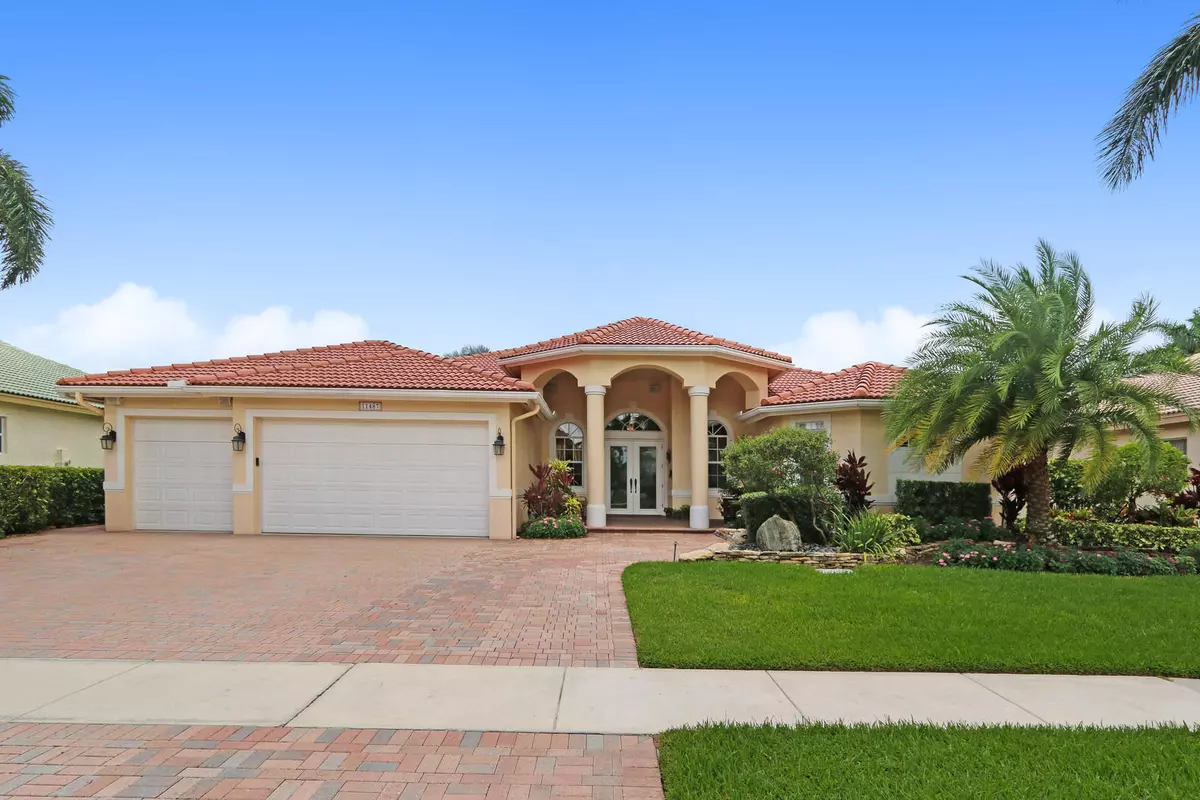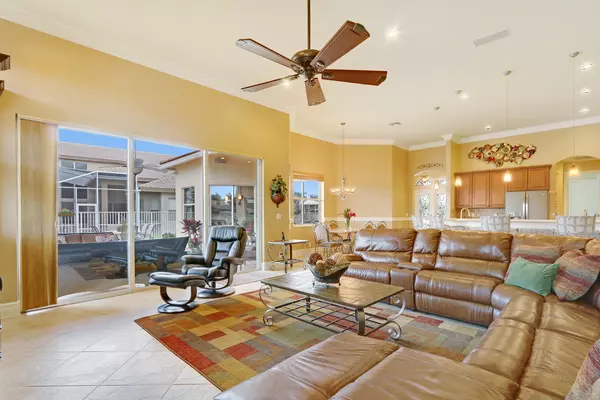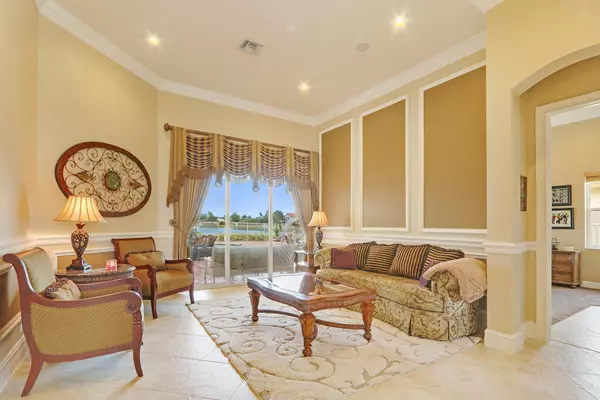Bought with RE/MAX Prestige Realty/Wellington
$580,000
$595,000
2.5%For more information regarding the value of a property, please contact us for a free consultation.
11487 Paradise Cove LN Wellington, FL 33449
5 Beds
3 Baths
3,280 SqFt
Key Details
Sold Price $580,000
Property Type Single Family Home
Sub Type Single Family Detached
Listing Status Sold
Purchase Type For Sale
Square Footage 3,280 sqft
Price per Sqft $176
Subdivision Isles At Wellington 4
MLS Listing ID RX-10443956
Sold Date 11/02/18
Style Contemporary,Ranch,Mediterranean
Bedrooms 5
Full Baths 3
Construction Status Resale
HOA Fees $315/mo
HOA Y/N Yes
Year Built 2002
Annual Tax Amount $7,364
Tax Year 2017
Lot Size 10,890 Sqft
Property Description
Loads of updates&upgrades. Must see to appreciate the attention to detail put into this lovely single story, 5BR + office home nestled on a premium wide-view waterfront lot. The house is ideally oriented North-South and features an extremely desirable East-facing covered sitting area which provides comfortable shade and a pleasant breeze from the lake even during the hottest summer months. A perfect paradise. This home has been meticulously maintained inside and out by the original owners. An ideal home for a large family and for entertaining guests with its large and wide-open floor plan, generous kitchen with one year new appliances, soaring ceilings inside and five full bedrooms plus an offic
Location
State FL
County Palm Beach
Area 5590
Zoning PUD
Rooms
Other Rooms Family, Laundry-Inside, Storage, Cabana Bath, Den/Office, Laundry-Util/Closet
Master Bath Separate Shower, Mstr Bdrm - Ground, Dual Sinks, Separate Tub
Interior
Interior Features Split Bedroom, French Door, Kitchen Island, Roman Tub, Built-in Shelves, Volume Ceiling, Walk-in Closet, Pull Down Stairs, Foyer, Pantry
Heating Central
Cooling Ceiling Fan, Central
Flooring Carpet, Laminate, Ceramic Tile
Furnishings Furniture Negotiable
Exterior
Exterior Feature Fence, Covered Patio, Custom Lighting, Shutters, Zoned Sprinkler, Lake/Canal Sprinkler, Auto Sprinkler, Deck, Open Patio
Parking Features Garage - Attached, Driveway, 2+ Spaces
Garage Spaces 3.0
Pool Inground
Community Features Sold As-Is
Utilities Available Electric, Public Sewer, Cable, Public Water
Amenities Available Pool, Street Lights, Sidewalks, Game Room, Community Room, Fitness Center, Basketball, Clubhouse, Tennis
Waterfront Description Lake
View Lake
Roof Type Concrete Tile
Present Use Sold As-Is
Exposure South
Private Pool Yes
Building
Lot Description 1/4 to 1/2 Acre
Story 1.00
Foundation CBS, Concrete, Block
Construction Status Resale
Schools
Elementary Schools Panther Run Elementary School
Middle Schools Polo Park Middle School
High Schools Palm Beach Central High School
Others
Pets Allowed Yes
HOA Fee Include Common Areas,Recrtnal Facility,Management Fees,Cable,Manager,Security
Senior Community No Hopa
Restrictions Lease OK w/Restrict,Commercial Vehicles Prohibited
Security Features Motion Detector,Burglar Alarm,Gate - Manned
Acceptable Financing Cash, VA, FHA, Conventional
Horse Property No
Membership Fee Required No
Listing Terms Cash, VA, FHA, Conventional
Financing Cash,VA,FHA,Conventional
Read Less
Want to know what your home might be worth? Contact us for a FREE valuation!

Our team is ready to help you sell your home for the highest possible price ASAP




