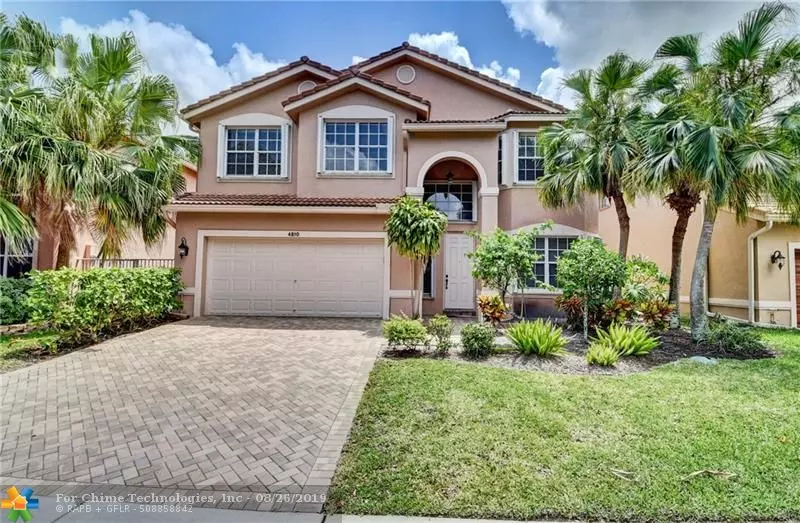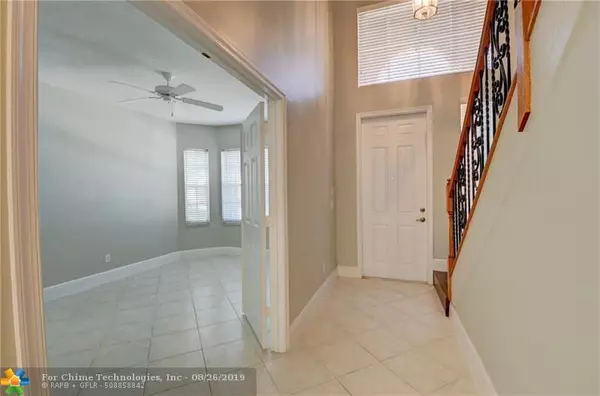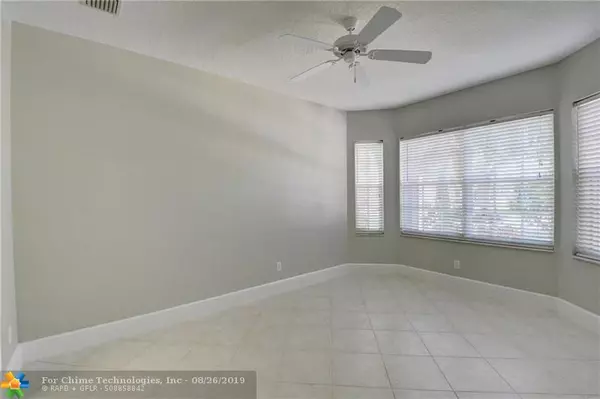$442,500
$474,900
6.8%For more information regarding the value of a property, please contact us for a free consultation.
4810 S Classical Blvd Delray Beach, FL 33445
5 Beds
3.5 Baths
3,204 SqFt
Key Details
Sold Price $442,500
Property Type Single Family Home
Sub Type Single
Listing Status Sold
Purchase Type For Sale
Square Footage 3,204 sqft
Price per Sqft $138
Subdivision Winterplace Pud
MLS Listing ID F10171326
Sold Date 10/01/19
Style Pool Only
Bedrooms 5
Full Baths 3
Half Baths 1
Construction Status New Construction
HOA Fees $235/mo
HOA Y/N Yes
Year Built 2003
Annual Tax Amount $7,018
Tax Year 2018
Lot Size 5,001 Sqft
Property Description
Are you looking for a spacious 5 bedroom plus loft two story home featuring a beautiful wood and granite kitchen with s/s appliances, accordian hurricane shutters, newer screen enclosure, pool with child safety fence (diamond brite redone within past 2 years), large master suite including 2 customized walk-in closets, master bath with roman tub and separate shower, Plantation Shutters, electric blinds on family room sliding doors, central vac., and one bedroom with walk-in closet on first floor. Wonderful, quiet gated community offering a pool, clubhouse, fitness room, basketball, playground and more!
Location
State FL
County Palm Beach County
Community The Colony
Area Palm Beach 4530A; 4540A; 4550B;
Zoning PRD
Rooms
Bedroom Description At Least 1 Bedroom Ground Level,Master Bedroom Upstairs
Other Rooms Family Room, Loft, Utility Room/Laundry
Dining Room Eat-In Kitchen, Formal Dining, Snack Bar/Counter
Interior
Interior Features First Floor Entry, Closet Cabinetry, Pantry, Roman Tub, Split Bedroom, Volume Ceilings, Walk-In Closets
Heating Central Heat, Electric Heat
Cooling Electric Cooling, Zoned Cooling
Flooring Carpeted Floors, Tile Floors, Wood Floors
Equipment Central Vacuum, Dishwasher, Dryer, Electric Range, Electric Water Heater, Microwave, Refrigerator, Washer
Furnishings Unfurnished
Exterior
Exterior Feature Screened Porch, Storm/Security Shutters
Parking Features Attached
Garage Spaces 2.0
Pool Below Ground Pool, Child Gate Fence
Water Access N
View Garden View, Pool Area View
Roof Type Curved/S-Tile Roof
Private Pool No
Building
Lot Description Less Than 1/4 Acre Lot
Foundation Cbs Construction
Sewer Municipal Sewer
Water Municipal Water
Construction Status New Construction
Others
Pets Allowed Yes
HOA Fee Include 235
Senior Community No HOPA
Restrictions No Lease; 1st Year Owned
Acceptable Financing Cash, Conventional, FHA, VA
Membership Fee Required No
Listing Terms Cash, Conventional, FHA, VA
Special Listing Condition As Is
Pets Allowed More Than 20 Lbs
Read Less
Want to know what your home might be worth? Contact us for a FREE valuation!

Our team is ready to help you sell your home for the highest possible price ASAP

Bought with Exit RSVP Homes Realty




