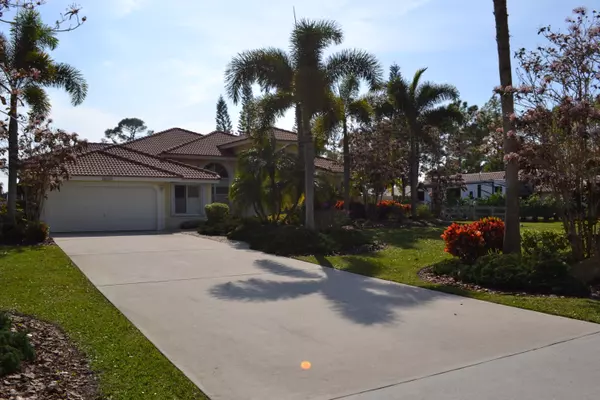Bought with Atlantic Shores Rlty Expertise
$530,000
$560,000
5.4%For more information regarding the value of a property, please contact us for a free consultation.
9104 Talway CIR Boynton Beach, FL 33472
5 Beds
2.1 Baths
2,657 SqFt
Key Details
Sold Price $530,000
Property Type Single Family Home
Sub Type Single Family Detached
Listing Status Sold
Purchase Type For Sale
Square Footage 2,657 sqft
Price per Sqft $199
Subdivision Melrose Park Sec 1
MLS Listing ID RX-10304985
Sold Date 05/05/17
Bedrooms 5
Full Baths 2
Half Baths 1
Construction Status Resale
HOA Fees $50/mo
HOA Y/N Yes
Year Built 1995
Annual Tax Amount $7,205
Tax Year 2016
Lot Size 1.024 Acres
Property Description
Impressive custom built home on an oversized premium lot sitting on 1+ acres in sought after Melrose Park. Community is situated between 441 & Lyons Road with convenient access points from both ends of the neighborhood. Modern layout w/souring ceilings, split plan, large contemporary windows throughout including butting glass windows in the Master Bedroom & family room which provides exceptional natural light thru-out. Master bedroom has two (2) large closets. Extra large Master bathroom w/Jacuzzi roman tub & separate glass shower! Other bedrooms are spacious w/huge windows & plantation shutters. Roof is new. Fully fenced in backyard. 2nd bathroom has been updated with upgraded tile & entire new marble vanity. Live on land w/breathing space w/out sacrificing location or neighborhood.
Location
State FL
County Palm Beach
Community Melrose Park
Area 4710
Zoning RT
Rooms
Other Rooms Family, Laundry-Util/Closet
Master Bath Dual Sinks, Mstr Bdrm - Ground, Separate Shower, Separate Tub, Spa Tub & Shower
Interior
Interior Features Built-in Shelves, Foyer, Laundry Tub, Pantry, Pull Down Stairs, Split Bedroom, Volume Ceiling
Heating Central, Electric
Cooling Central, Electric
Flooring Carpet, Tile
Furnishings Furniture Negotiable
Exterior
Exterior Feature Auto Sprinkler, Covered Patio, Fence, Lake/Canal Sprinkler, Room for Pool, Screened Patio, Shutters
Parking Features Garage - Attached
Garage Spaces 2.0
Utilities Available Electric
Amenities Available Basketball, Bike - Jog, Picnic Area, Pool, Tennis
Waterfront Description Canal Width 1 - 80
Roof Type Concrete Tile
Exposure North
Private Pool No
Building
Lot Description 1 to < 2 Acres
Story 1.00
Foundation CBS
Construction Status Resale
Schools
Elementary Schools Sunset Palms Elementary School
High Schools Olympic Heights Community High
Others
Pets Allowed Yes
HOA Fee Include Legal/Accounting,Pool Service,Recrtnal Facility
Senior Community No Hopa
Restrictions Other
Security Features Burglar Alarm
Acceptable Financing Cash, Conventional, FHA
Horse Property No
Membership Fee Required No
Listing Terms Cash, Conventional, FHA
Financing Cash,Conventional,FHA
Read Less
Want to know what your home might be worth? Contact us for a FREE valuation!

Our team is ready to help you sell your home for the highest possible price ASAP




