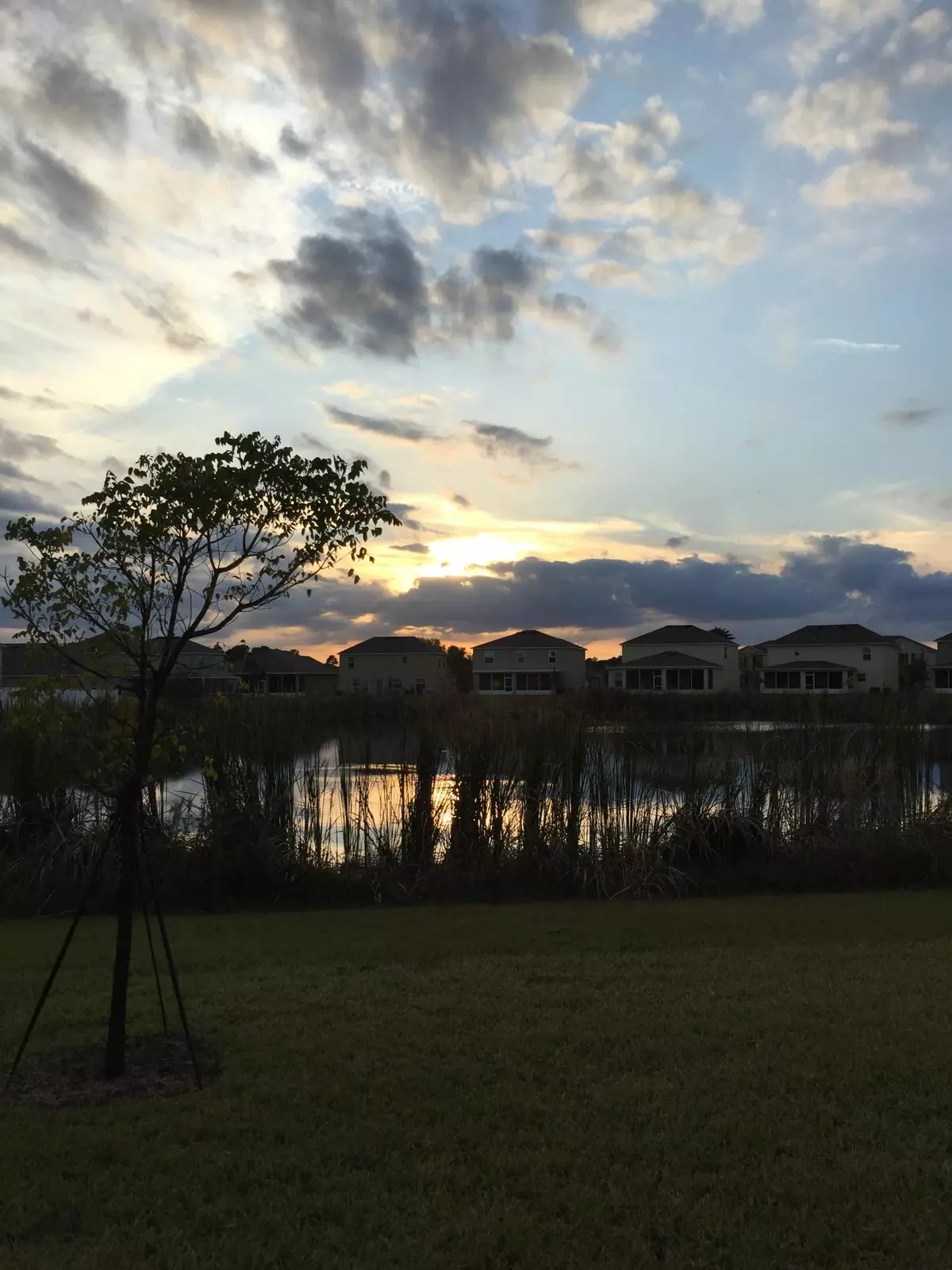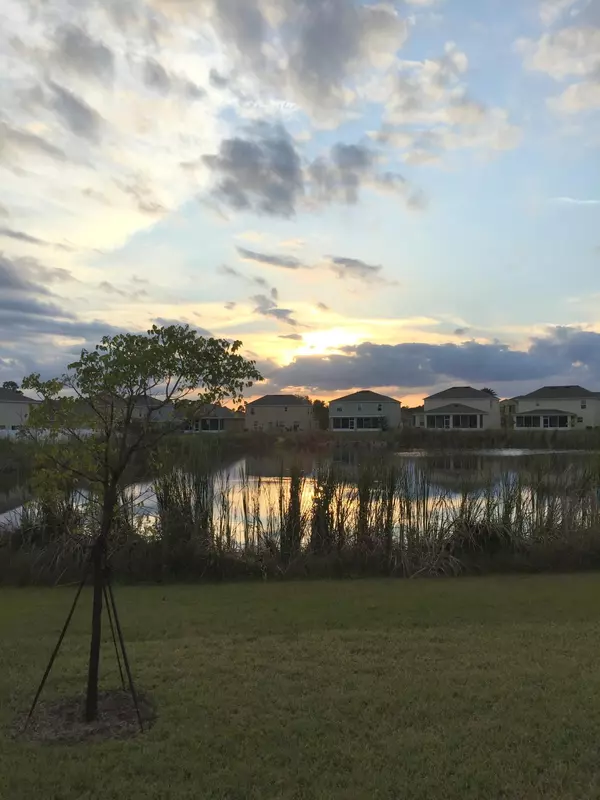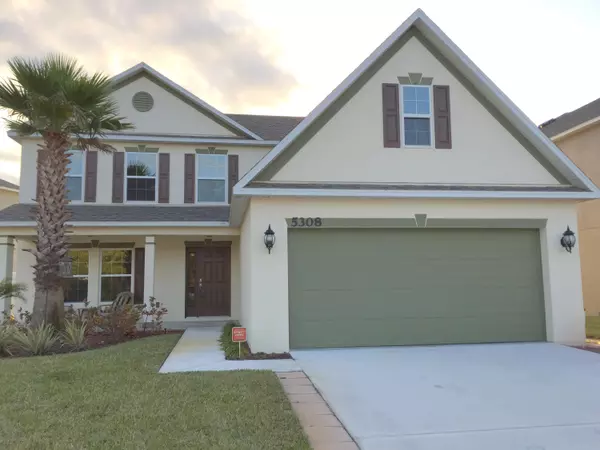Bought with Illustrated Properties LLC (Co
$217,000
$221,500
2.0%For more information regarding the value of a property, please contact us for a free consultation.
5308 NW Wisk Fern CIR Port Saint Lucie, FL 34986
4 Beds
3 Baths
2,416 SqFt
Key Details
Sold Price $217,000
Property Type Single Family Home
Sub Type Single Family Detached
Listing Status Sold
Purchase Type For Sale
Square Footage 2,416 sqft
Price per Sqft $89
Subdivision Winterlakes Tract H
MLS Listing ID RX-10212944
Sold Date 05/18/16
Style Colonial
Bedrooms 4
Full Baths 3
Construction Status Resale
HOA Fees $93/mo
HOA Y/N Yes
Year Built 2014
Annual Tax Amount $2,865
Tax Year 2015
Lot Size 6,098 Sqft
Property Description
Desirable ''Maronda'' 2 story home, with beautiful lake/preserve views, $25,000+ total upgrades, built in 2014.Large eat-in kitchen w/full pantry, breakfast bar at center island,solid wood cabinets,granite countertops, deco black appliances and a window above sink. 1 Bedroom on 1st floor with guest bathroom. Home has a welcoming front porch and a large screened in patio.The Master Bedroom with tray ceiling has 2 walk-in closets. 1 'HUGE'' (approximate 7'3'' x 10') with a window. Many have used this closet as a nursery. Surround yourself with tranquility while watching your lake views from almost every room. This home priced to sell has all the bells and whistles as the new homes.Comes with home warranty. Location is convenient to shops, restaurants and schools.
Location
State FL
County St. Lucie
Community Winterlakes
Area 7370
Zoning PUD
Rooms
Other Rooms Family, Laundry-Inside, Laundry-Util/Closet, Media, Storage
Master Bath Dual Sinks, Mstr Bdrm - Upstairs, Separate Shower, Separate Tub
Interior
Interior Features Foyer, Kitchen Island, Pantry, Roman Tub, Split Bedroom, Upstairs Living Area, Walk-in Closet
Heating Central, Electric
Cooling Ceiling Fan, Central, Electric
Flooring Carpet, Ceramic Tile
Furnishings Unfurnished
Exterior
Exterior Feature Auto Sprinkler, Covered Patio, Open Porch, Room for Pool, Screened Patio, Shutters, Well Sprinkler, Zoned Sprinkler
Parking Features 2+ Spaces, Deeded, Garage - Attached
Garage Spaces 2.0
Community Features Home Warranty
Utilities Available Cable, Electric Service Available, Public Sewer, Public Water, Well Water
Amenities Available Sidewalks, Street Lights
Waterfront Description Lake
View Lake, Other
Roof Type Comp Shingle
Present Use Home Warranty
Exposure East
Private Pool No
Building
Lot Description < 1/4 Acre, Interior Lot, Paved Road, Private Road, Sidewalks
Story 2.00
Unit Features Multi-Level
Foundation CBS, Frame, Stucco
Construction Status Resale
Schools
High Schools Fort Pierce Central High School
Others
Pets Allowed Restricted
HOA Fee Include Common Areas,Lawn Care
Senior Community No Hopa
Restrictions Buyer Approval,Interview Required,Lease OK w/Restrict,Pet Restrictions
Security Features None
Acceptable Financing Cash, Conventional, FHA, VA
Horse Property No
Membership Fee Required No
Listing Terms Cash, Conventional, FHA, VA
Financing Cash,Conventional,FHA,VA
Read Less
Want to know what your home might be worth? Contact us for a FREE valuation!

Our team is ready to help you sell your home for the highest possible price ASAP




