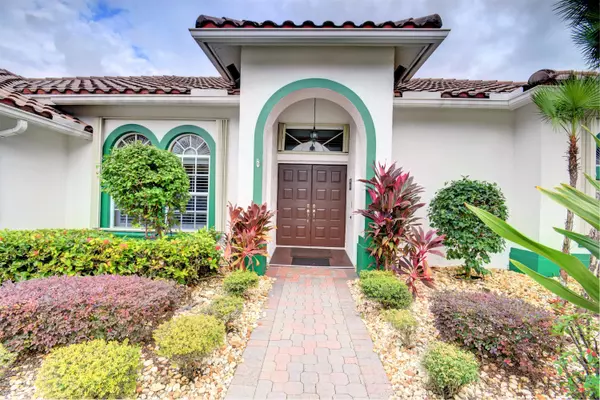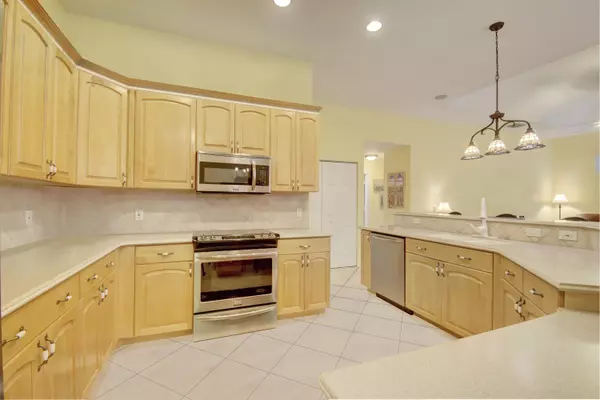Bought with Keys Properties of the PB's
$449,900
$449,900
For more information regarding the value of a property, please contact us for a free consultation.
1325 E Barwick Ranch CIR Delray Beach, FL 33445
4 Beds
2 Baths
2,326 SqFt
Key Details
Sold Price $449,900
Property Type Single Family Home
Sub Type Single Family Detached
Listing Status Sold
Purchase Type For Sale
Square Footage 2,326 sqft
Price per Sqft $193
Subdivision Barwick Ranch
MLS Listing ID RX-10539278
Sold Date 11/25/19
Bedrooms 4
Full Baths 2
Construction Status Resale
HOA Fees $98/mo
HOA Y/N Yes
Year Built 2000
Annual Tax Amount $8,126
Tax Year 2018
Lot Size 9,628 Sqft
Property Description
This beautiful home in the exclusive gated Barwick Estates boasts a very low monthly HOA, $98. A permanently installed home backup generator protects your home automatically as it runs on propane gas. Stunning garden view from the large master suite with and large walk in closet. Whole house water filter! The social kitchen, vaulted ceilings, plantation shutters, screened lanai, picket fence and hurricane accordion shutters this home indulges ease and a luxurious lifestyle. It is close to desirable beaches, and just minutes from downtown Delray Beach shopping, dining, and entertainment.
Location
State FL
County Palm Beach
Area 4530
Zoning R-1-AA
Rooms
Other Rooms Attic, Family, Laundry-Inside
Master Bath Mstr Bdrm - Ground, Separate Tub, Whirlpool Spa
Interior
Interior Features Pantry, Volume Ceiling, Walk-in Closet
Heating Electric
Cooling Ceiling Fan, Electric
Flooring Ceramic Tile
Furnishings Furniture Negotiable
Exterior
Exterior Feature Room for Pool, Screen Porch
Parking Features Driveway, Garage - Attached
Garage Spaces 2.0
Utilities Available Gas Bottle
Amenities Available Bike - Jog
Waterfront Description None
View Garden
Roof Type Concrete Tile
Exposure West
Private Pool No
Building
Lot Description < 1/4 Acre
Story 1.00
Foundation CBS
Construction Status Resale
Schools
Elementary Schools Banyan Creek Elementary School
Middle Schools Carver Community Middle School
High Schools Atlantic High School
Others
Pets Allowed Yes
Senior Community No Hopa
Restrictions Buyer Approval,Commercial Vehicles Prohibited,Lease OK,Tenant Approval
Security Features Entry Phone,Gate - Unmanned
Acceptable Financing Cash, Conventional
Horse Property No
Membership Fee Required No
Listing Terms Cash, Conventional
Financing Cash,Conventional
Read Less
Want to know what your home might be worth? Contact us for a FREE valuation!

Our team is ready to help you sell your home for the highest possible price ASAP




