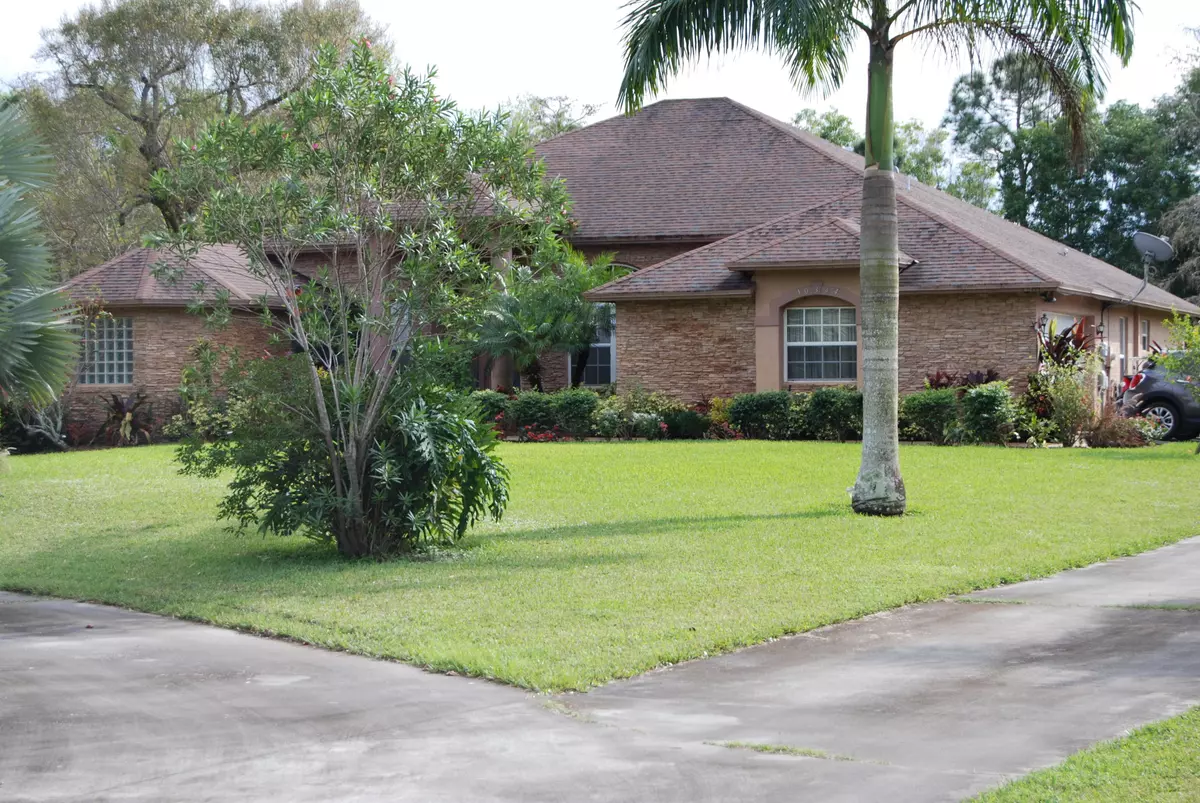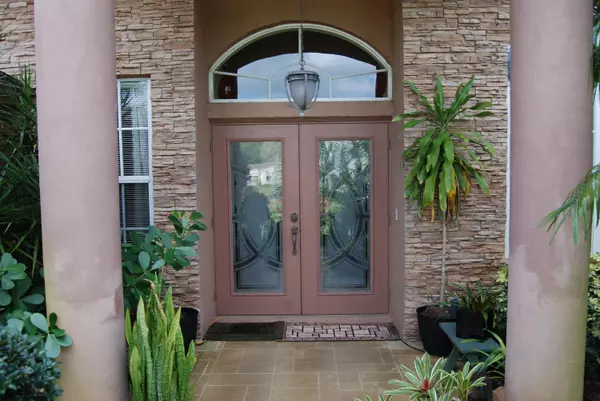Bought with RE/MAX Properties
$450,000
$460,000
2.2%For more information regarding the value of a property, please contact us for a free consultation.
10344 N 154th RD Jupiter, FL 33478
3 Beds
2 Baths
2,247 SqFt
Key Details
Sold Price $450,000
Property Type Single Family Home
Sub Type Single Family Detached
Listing Status Sold
Purchase Type For Sale
Square Footage 2,247 sqft
Price per Sqft $200
Subdivision Jupiter Farms
MLS Listing ID RX-10200225
Sold Date 05/24/16
Style Contemporary,Patio Home
Bedrooms 3
Full Baths 2
HOA Y/N No
Year Built 2006
Annual Tax Amount $5,361
Tax Year 2015
Lot Size 1.250 Acres
Property Description
Jupiter Farms Gem available again.The home for you! This beautiful 3br/2ba, CBS Home w/screened enclosed patio & custom pool. Maintenance house and Gazebo! Quality built in 2006 for current owner. Home and grounds lovingly nurtured & maintained. Many quality features inside and out. 154th Rd N is paved. 135' concrete driveway with circular drive plus 2 car garage. Home highlights include high ceilings, formal living, formal dining, family room, beige ceramic tile flooring. Large kitchen with granite countertops, wooden cabinetry, walk in pantry & breakfast area. Electric appliances include dishwasher, range, microwave, side by side fridge, laundry, water heater, A/C and Heat, ADT security, Well, Auto Sprinkler and Pool filtration
Location
State FL
County Palm Beach
Area 5040
Zoning AR
Rooms
Other Rooms Den/Office, Family, Laundry-Inside
Master Bath Dual Sinks, Mstr Bdrm - Ground, Mstr Bdrm - Sitting, Separate Shower, Separate Tub, Whirlpool Spa
Interior
Interior Features Bar, Entry Lvl Lvng Area, Foyer, Pantry, Roman Tub, Split Bedroom, Volume Ceiling, Walk-in Closet
Heating Central, Electric
Cooling Ceiling Fan, Central, Electric
Flooring Ceramic Tile
Furnishings Unfurnished
Exterior
Exterior Feature Auto Sprinkler, Covered Patio, Custom Lighting, Extra Building, Fence, Fruit Tree(s), Screened Patio, Shutters, Utility Barn
Parking Features 2+ Spaces, Drive - Circular, Driveway, Garage - Attached
Garage Spaces 2.0
Pool Child Gate, Equipment Included, Gunite, Inground, Screened
Community Features Sold As-Is
Utilities Available Electric, Septic, Well Water
Amenities Available Horses Permitted
Waterfront Description Pond
View Garden, Pond, Pool
Roof Type Comp Shingle
Present Use Sold As-Is
Exposure North
Private Pool Yes
Building
Lot Description 1 to < 2 Acres
Story 1.00
Foundation CBS, Concrete, Stone
Others
Pets Allowed Yes
Senior Community No Hopa
Restrictions None
Security Features Security Sys-Owned
Acceptable Financing Cash, Conventional, FHA, VA
Horse Property No
Membership Fee Required No
Listing Terms Cash, Conventional, FHA, VA
Financing Cash,Conventional,FHA,VA
Read Less
Want to know what your home might be worth? Contact us for a FREE valuation!

Our team is ready to help you sell your home for the highest possible price ASAP




