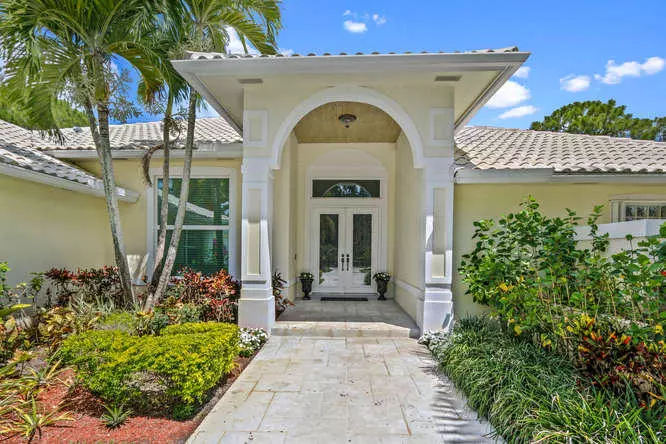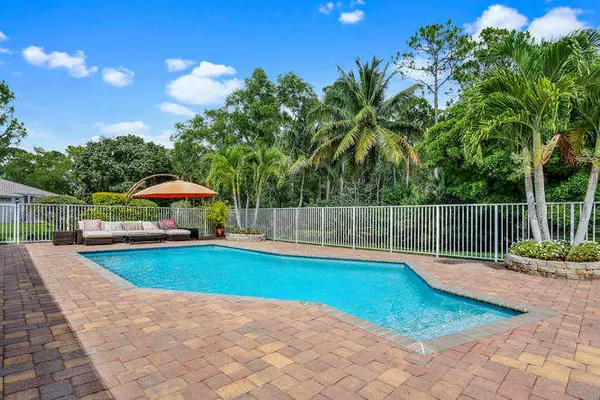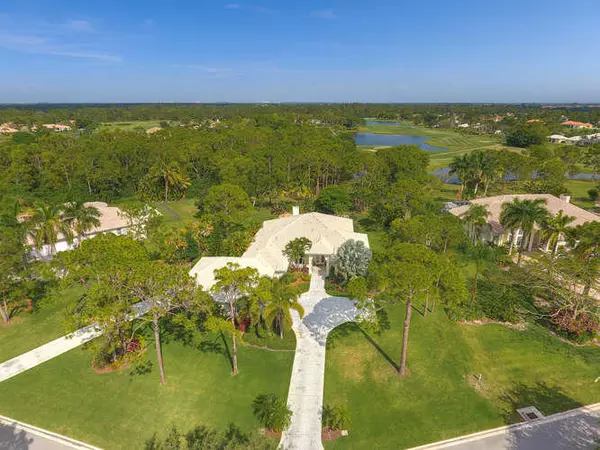Bought with RE/MAX Ocean Properties
$675,000
$737,700
8.5%For more information regarding the value of a property, please contact us for a free consultation.
11842 Keswick WAY West Palm Beach, FL 33412
5 Beds
4.1 Baths
4,110 SqFt
Key Details
Sold Price $675,000
Property Type Single Family Home
Sub Type Single Family Detached
Listing Status Sold
Purchase Type For Sale
Square Footage 4,110 sqft
Price per Sqft $164
Subdivision Bay Hill Estates
MLS Listing ID RX-10335785
Sold Date 09/20/17
Style Mediterranean
Bedrooms 5
Full Baths 4
Half Baths 1
Construction Status Resale
HOA Fees $168/mo
HOA Y/N Yes
Year Built 1991
Annual Tax Amount $8,700
Tax Year 2016
Lot Size 1.092 Acres
Property Description
W 4BR/3.5 bath house PLUS 981 sq. ft. 1BR/1bth mother in law apt. with it's own kitchen and laundry room. Crown moldings in Living areas and glimmering 3/4'' cherry hardwood floors in all bedrooms in the main house. New screened enclosure built to the latest building codes. All Ac's replaced since 2009. Lush landscaped 1 acre lot with golf & lake views featuring mango, avocado, banana & citrus trees.
Location
State FL
County Palm Beach
Community Bay Hill Estates
Area 5540
Zoning RE
Rooms
Other Rooms Cottage, Laundry-Inside, Laundry-Util/Closet, Maid/In-Law, Pool Bath, Studio Bedroom
Master Bath Dual Sinks, Separate Shower, Separate Tub
Interior
Interior Features Built-in Shelves, Closet Cabinets, Decorative Fireplace, Foyer, French Door, Kitchen Island, Laundry Tub, Pantry, Roman Tub, Split Bedroom, Volume Ceiling, Walk-in Closet
Heating Central, Electric, Zoned
Cooling Ceiling Fan, Central, Zoned
Flooring Ceramic Tile, Wood Floor
Furnishings Unfurnished
Exterior
Exterior Feature Auto Sprinkler, Covered Patio, Fence
Parking Features 2+ Spaces, Garage - Attached
Garage Spaces 3.0
Pool Inground
Community Features Deed Restrictions, Disclosure
Utilities Available Cable, Electric, Public Water, Septic, Underground
Amenities Available Bike - Jog, Golf Course, Sidewalks, Street Lights
Waterfront Description Lake
View Garden, Golf, Lake, Pool
Roof Type Barrel
Present Use Deed Restrictions,Disclosure
Exposure Southwest
Private Pool Yes
Building
Lot Description 1 to < 2 Acres, Paved Road
Story 1.00
Unit Features On Golf Course
Foundation CBS
Construction Status Resale
Others
Pets Allowed Yes
HOA Fee Include Cable,Common Areas,Management Fees,Security
Senior Community No Hopa
Restrictions Commercial Vehicles Prohibited,Lease OK w/Restrict,No Truck/RV
Security Features Gate - Manned
Acceptable Financing Cash, Conventional
Horse Property No
Membership Fee Required No
Listing Terms Cash, Conventional
Financing Cash,Conventional
Read Less
Want to know what your home might be worth? Contact us for a FREE valuation!

Our team is ready to help you sell your home for the highest possible price ASAP




