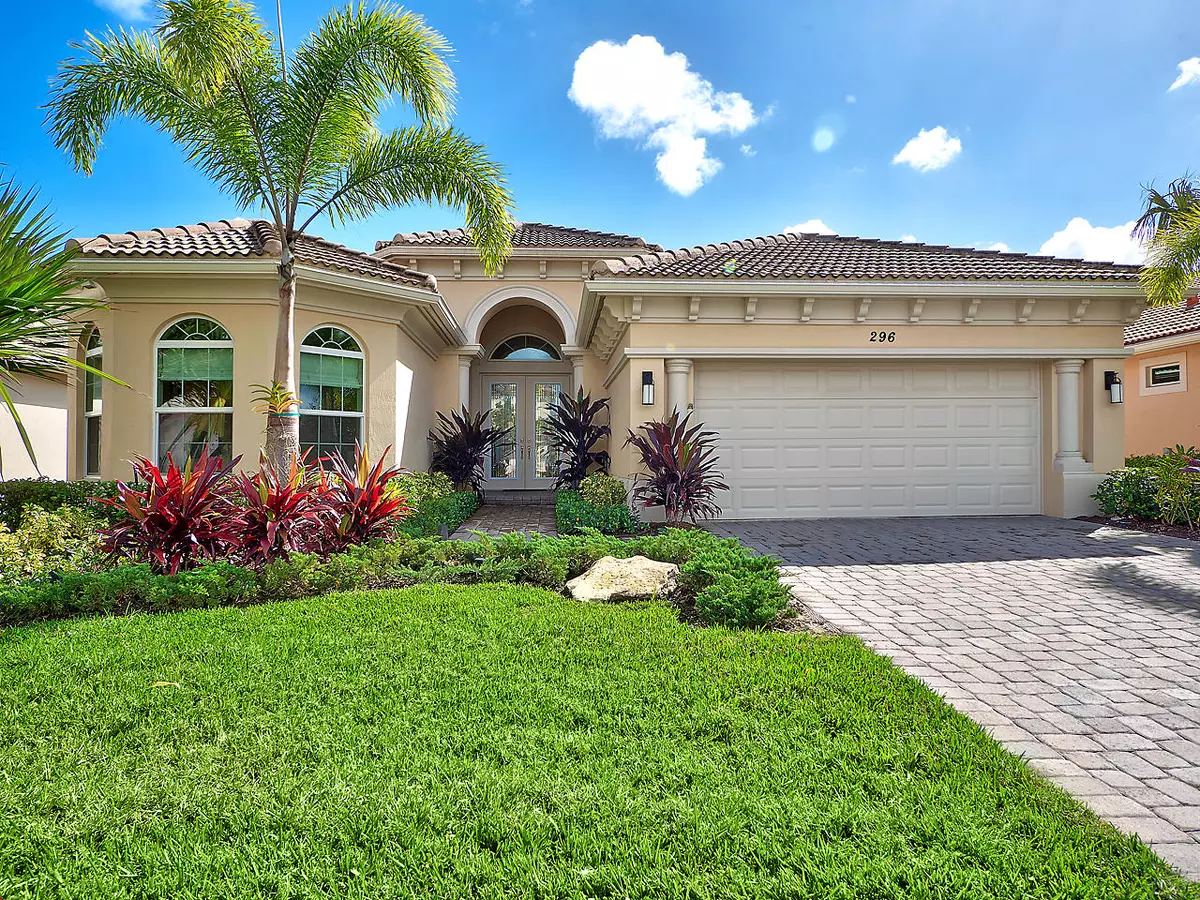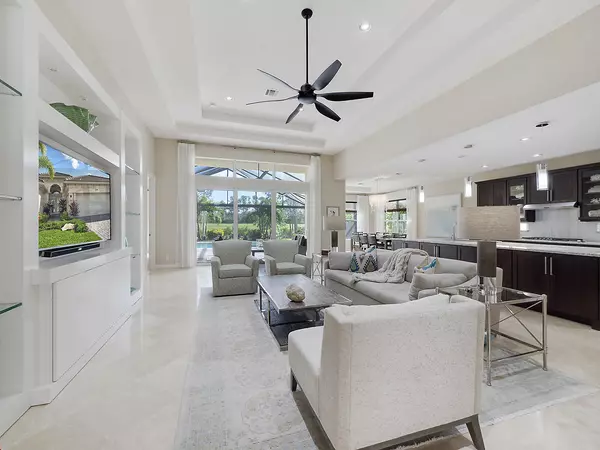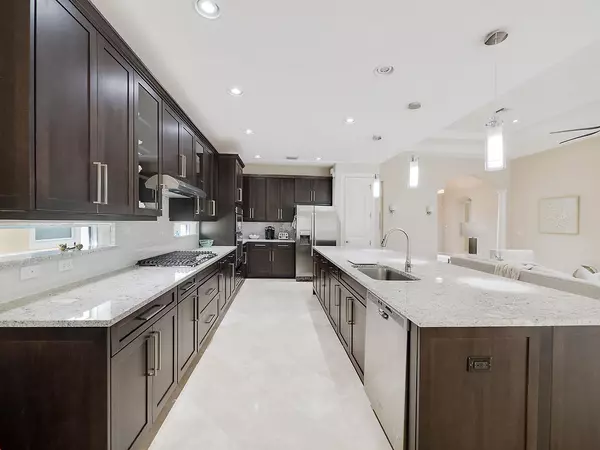Bought with Illustrated Properties
$835,000
$872,000
4.2%For more information regarding the value of a property, please contact us for a free consultation.
296 Carina DR Jupiter, FL 33478
3 Beds
3.1 Baths
2,690 SqFt
Key Details
Sold Price $835,000
Property Type Single Family Home
Sub Type Single Family Detached
Listing Status Sold
Purchase Type For Sale
Square Footage 2,690 sqft
Price per Sqft $310
Subdivision Jupiter Country Club
MLS Listing ID RX-10383219
Sold Date 02/09/18
Style Ranch
Bedrooms 3
Full Baths 3
Half Baths 1
Construction Status Resale
Membership Fee $5,300
HOA Fees $488/mo
HOA Y/N Yes
Year Built 2015
Annual Tax Amount $13,166
Tax Year 2017
Lot Size 8,542 Sqft
Property Description
**BEAUTIFULLY APPOINTED 1 STORY POPULAR SARANAC MODEL BUILT IN 2015** **THIS STUNNING 3BR/3.5BA PLUS DEN POOL HOME SITS ON A PRIVATE & SERENE LOT WITH PRESERVE VIEWS** **OPEN & BRIGHT FLOOR PLAN WITH GREAT ROOM AND LARGE GOURMET KITCHEN WITH BREAKFAST AREA** **KITCHEN OFFERS GRANITE COUNTERS, SS GAS APPLIANCES AND EXTENDED KITCHEN ISLAND WITH LOTS OF STORAGE SPACE** **TRAVERTINE FLOORING***GREAT ROOM, BREAKFAST/DINING AREA AND THE MASTER BEDROOM WITH COFFERED CEILINGS** **MASTER BEDROOM WAS EXPANDED TO ADD SITTING AREA***MASTER BATH WITH DUAL SINKS, GRANITE COUNTERS, FRAME-LESS SHOWER AND ROMAN TUB** **GUEST BEDROOMS EACH WITH A PRIVATE BATH** **LARGE COVERED AND SCREENED PATIO WITH BRICK PAVERS, PLUMBED FOR SUMMER KITCHEN (GAS & WATER CONNECTIONS) HEATED POOL/SPA OVERLOOKING THE PRESERVE
Location
State FL
County Palm Beach
Area 5040
Zoning R1(cit
Rooms
Other Rooms Great
Master Bath Dual Sinks, Mstr Bdrm - Ground, Separate Shower, Separate Tub
Interior
Interior Features Closet Cabinets, Ctdrl/Vault Ceilings, Foyer, French Door, Pantry, Roman Tub, Walk-in Closet
Heating Central
Cooling Ceiling Fan, Central
Flooring Marble
Furnishings Furniture Negotiable,Unfurnished
Exterior
Exterior Feature Auto Sprinkler, Covered Patio, Screened Patio, Zoned Sprinkler
Parking Features Driveway, Garage - Attached
Garage Spaces 2.0
Pool Heated, Inground, Screened, Spa
Community Features Sold As-Is
Utilities Available Cable, Electric, Public Sewer, Public Water
Amenities Available Bike - Jog, Clubhouse, Exercise Room, Golf Course, Manager on Site, Picnic Area, Pool, Putting Green, Sidewalks, Street Lights, Tennis
Waterfront Description None
View Other
Roof Type Concrete Tile
Present Use Sold As-Is
Exposure NE
Private Pool Yes
Building
Lot Description < 1/4 Acre, Sidewalks
Story 1.00
Foundation CBS
Construction Status Resale
Schools
Elementary Schools Jerry Thomas Elementary School
Middle Schools Independence Middle School
High Schools Jupiter High School
Others
Pets Allowed Restricted
HOA Fee Include Cable,Common Areas,Lawn Care,Recrtnal Facility,Reserve Funds
Senior Community No Hopa
Restrictions Buyer Approval,Lease OK,Lease OK w/Restrict,Tenant Approval
Security Features Gate - Manned,Security Patrol
Acceptable Financing Cash, Conventional
Horse Property No
Membership Fee Required Yes
Listing Terms Cash, Conventional
Financing Cash,Conventional
Read Less
Want to know what your home might be worth? Contact us for a FREE valuation!

Our team is ready to help you sell your home for the highest possible price ASAP




